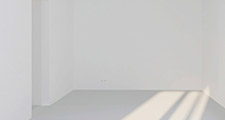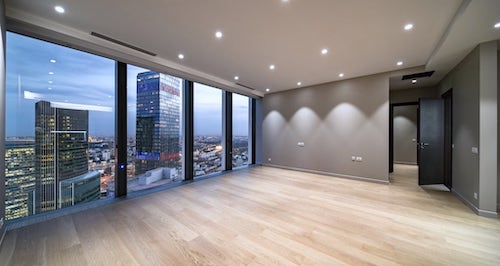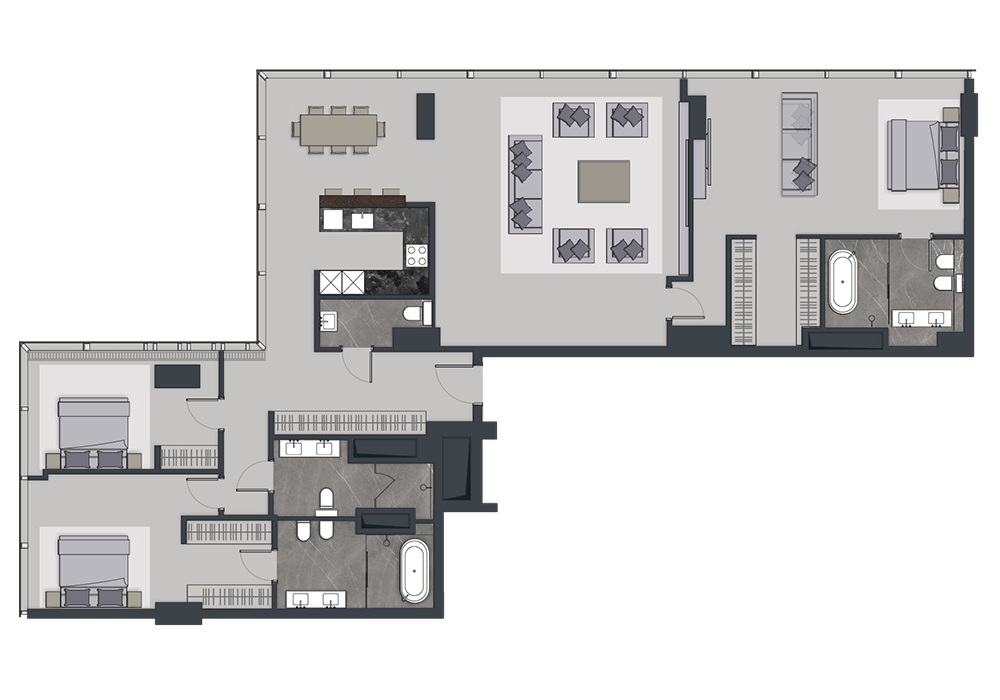Типы апартаментов
APARTMENT TYPES
Apartments in Neva Towers are designed with maximum comfort for the owners and have optimal floor spaces from 40 sq. m.
Apartment
types
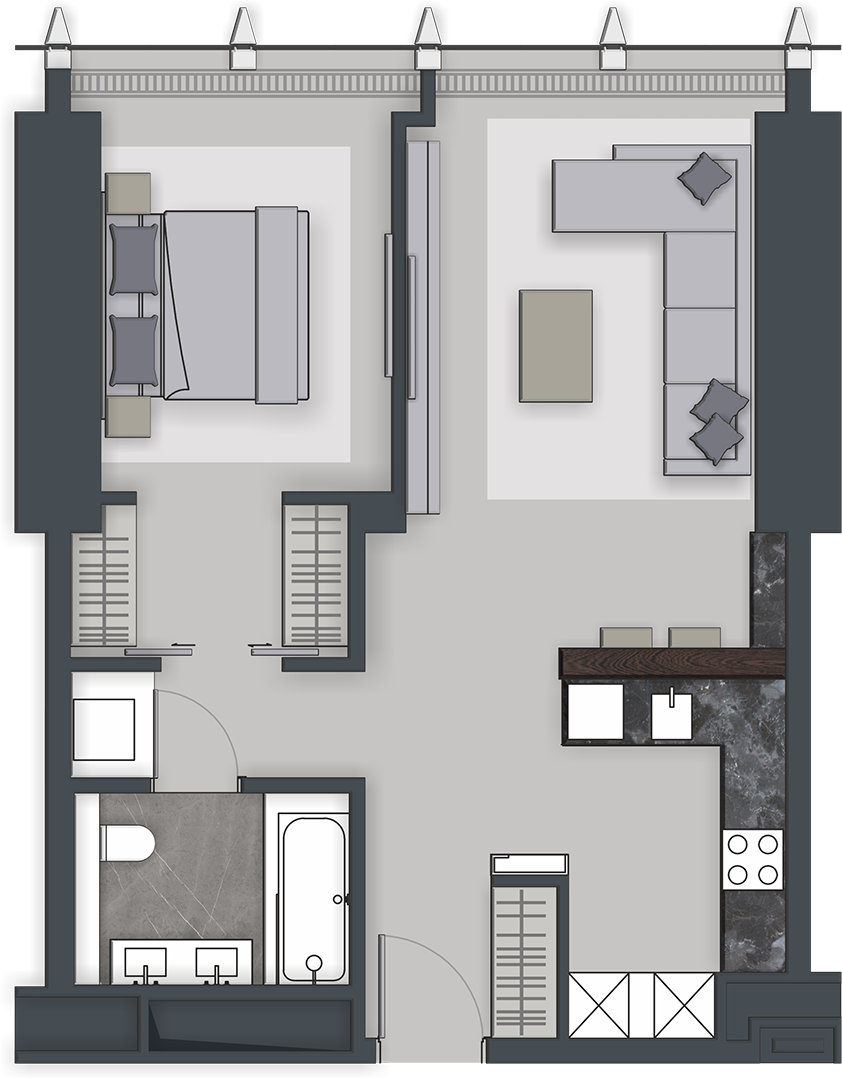
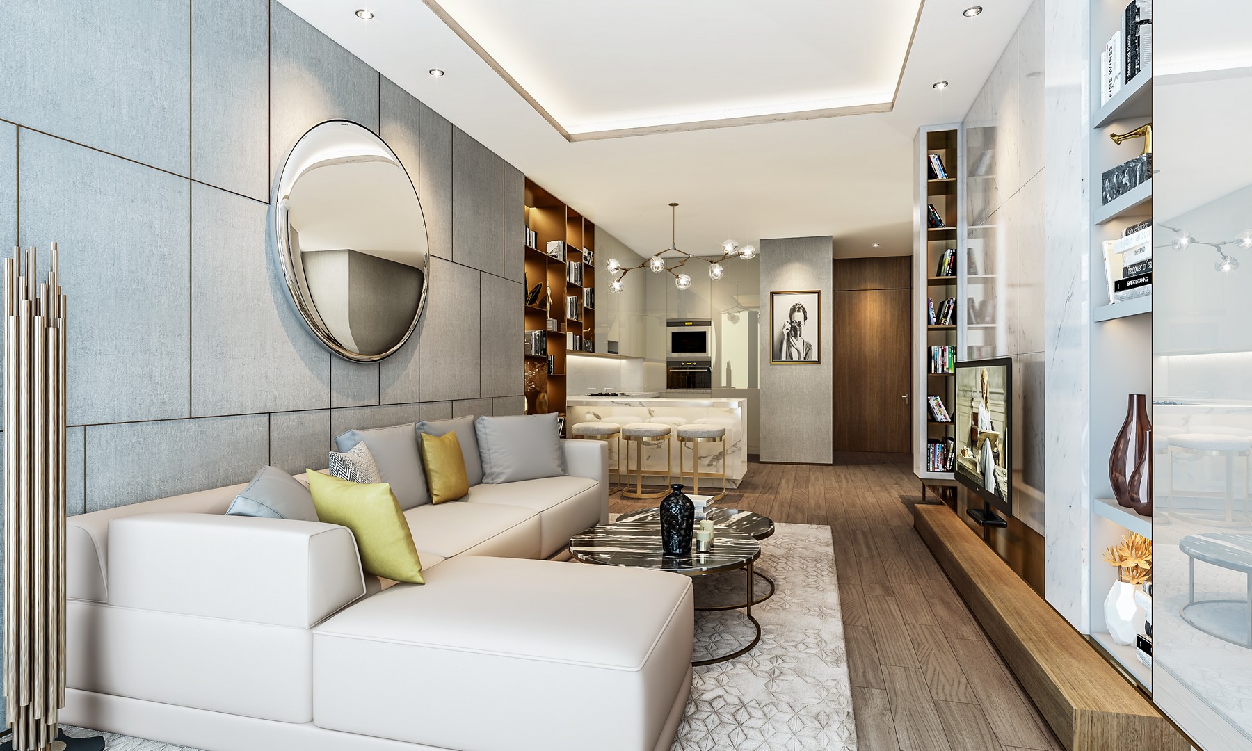


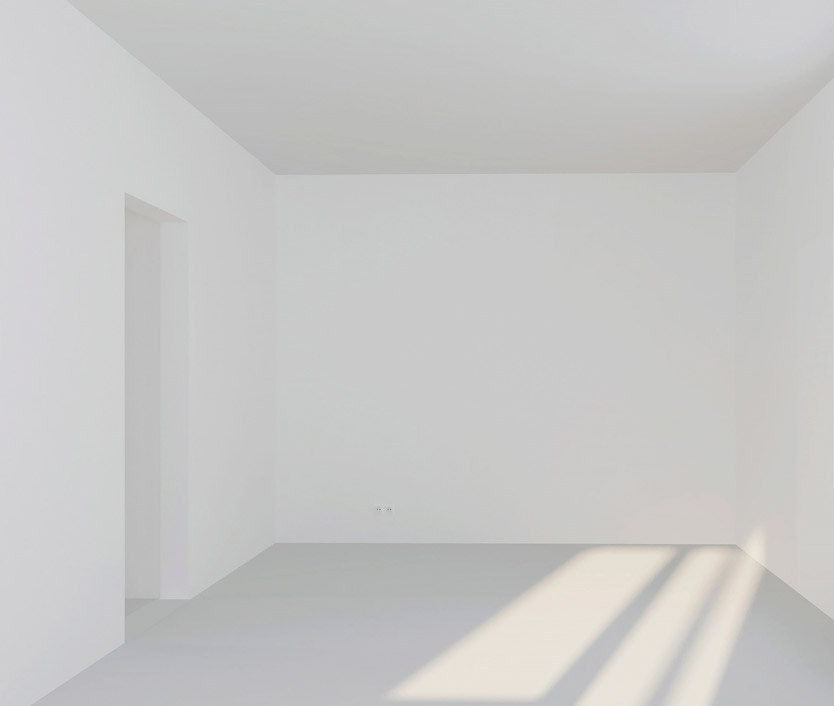
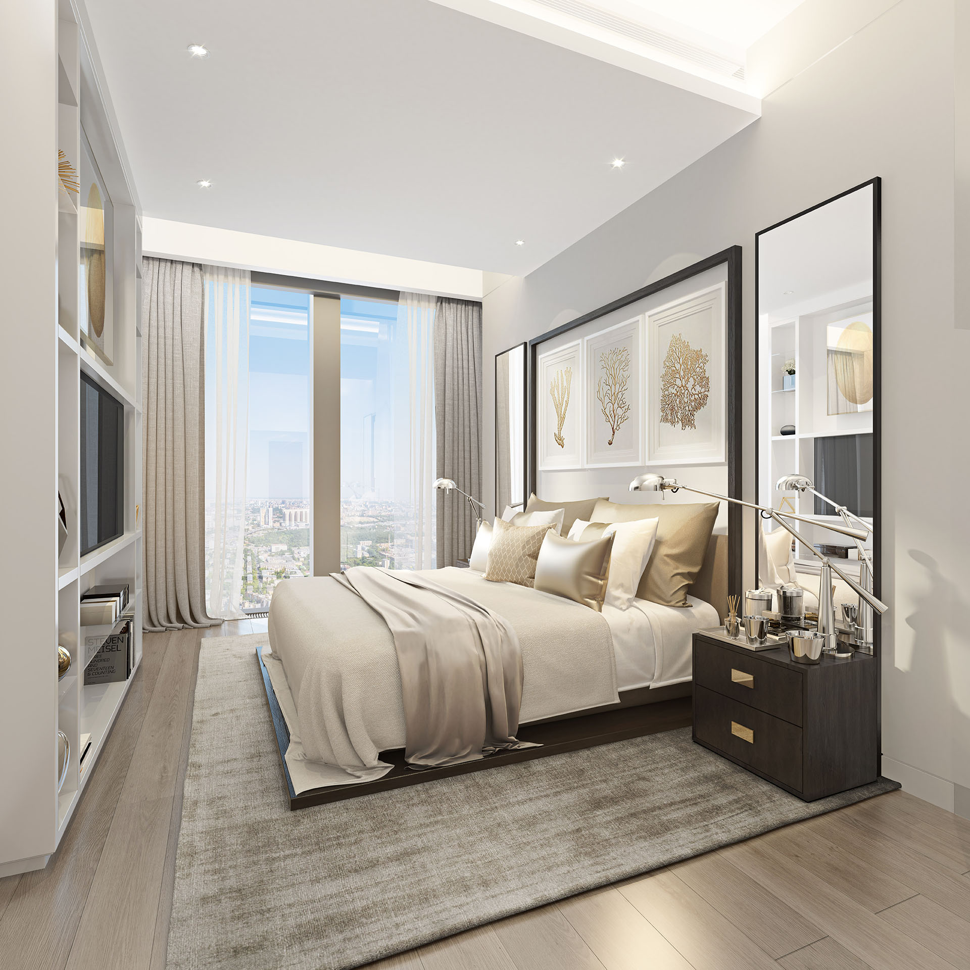
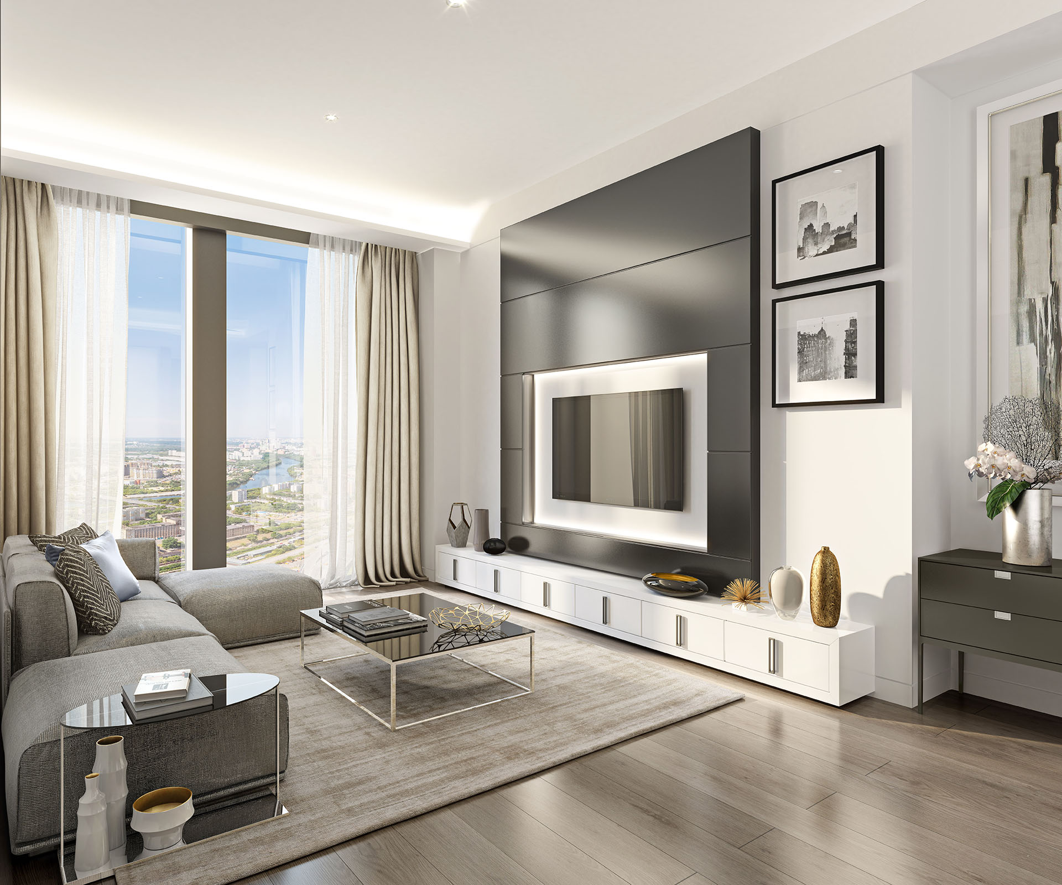
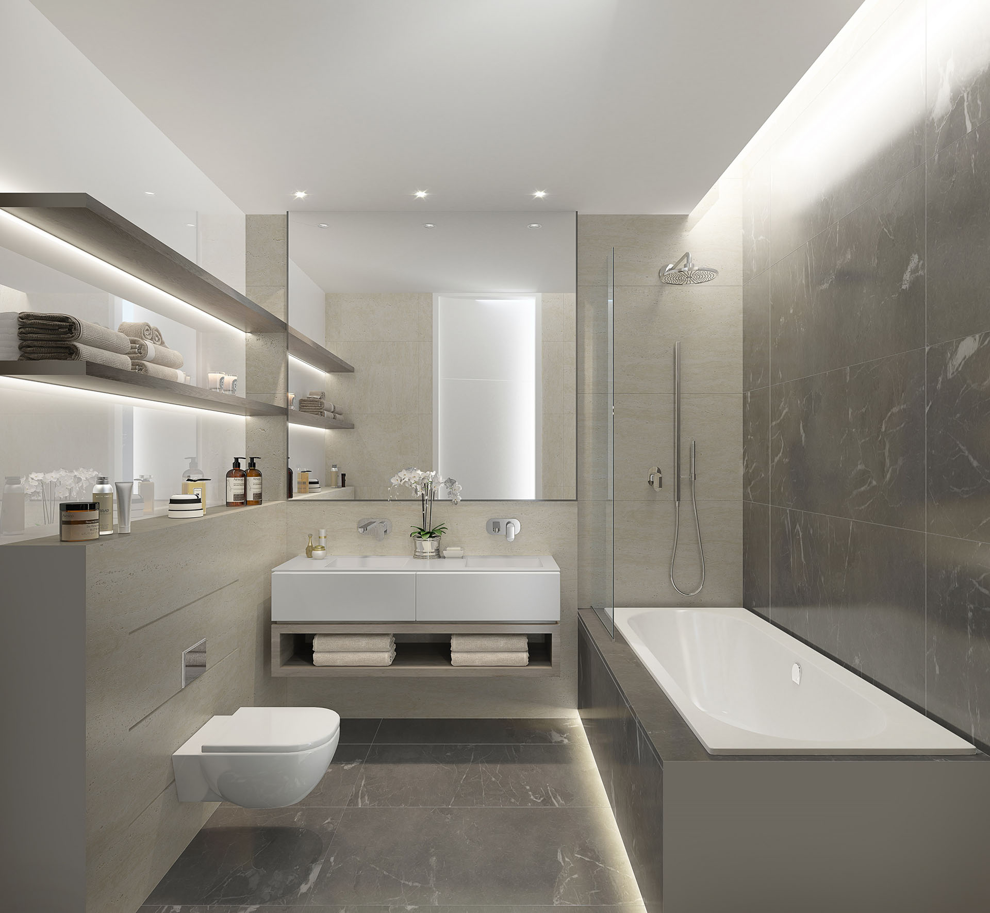

Type 1A

Type 1A
1 Bedroom Apartment- Floor
- Area 61 М²
- 1 Living room, kitchen-dining room 33 М²
- 2 Bedroom with wardrobe 17 М²
- 3 Bathroom 5 М²
- 4 Hall (with laundry) 3 М²
- 5 Hall 2 М²
Views
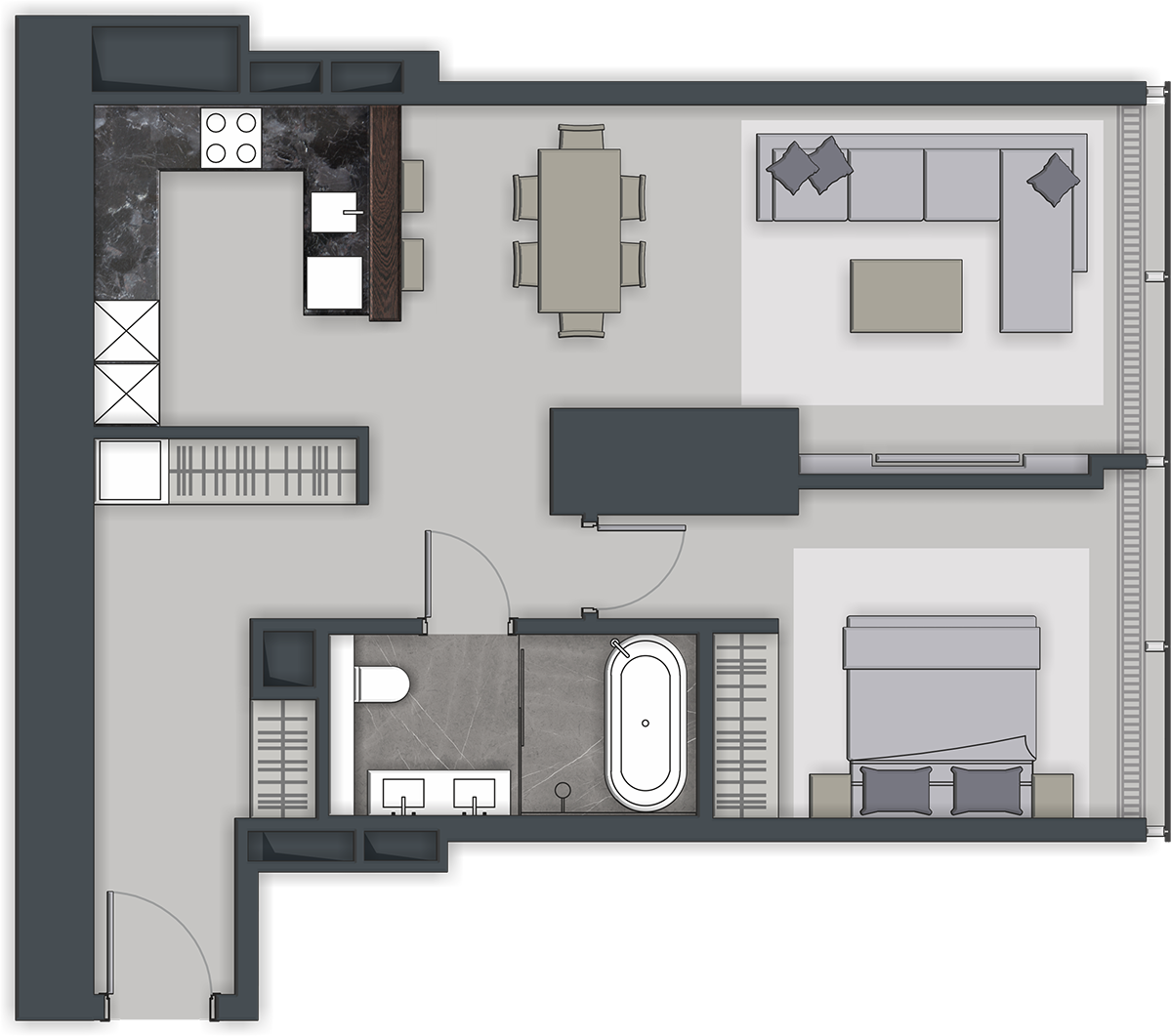








Type 1AS

Type 1AS
1 Bedroom Apartment- Floor
- Area 71 М²
- 1 Living room, kitchen-dining room 36 М²
- 2 Bedroom with wardrobe 16 М²
- 3 Bathroom 6 М²
- 4 Corridor and hall (with laundry) 13 М²
Views
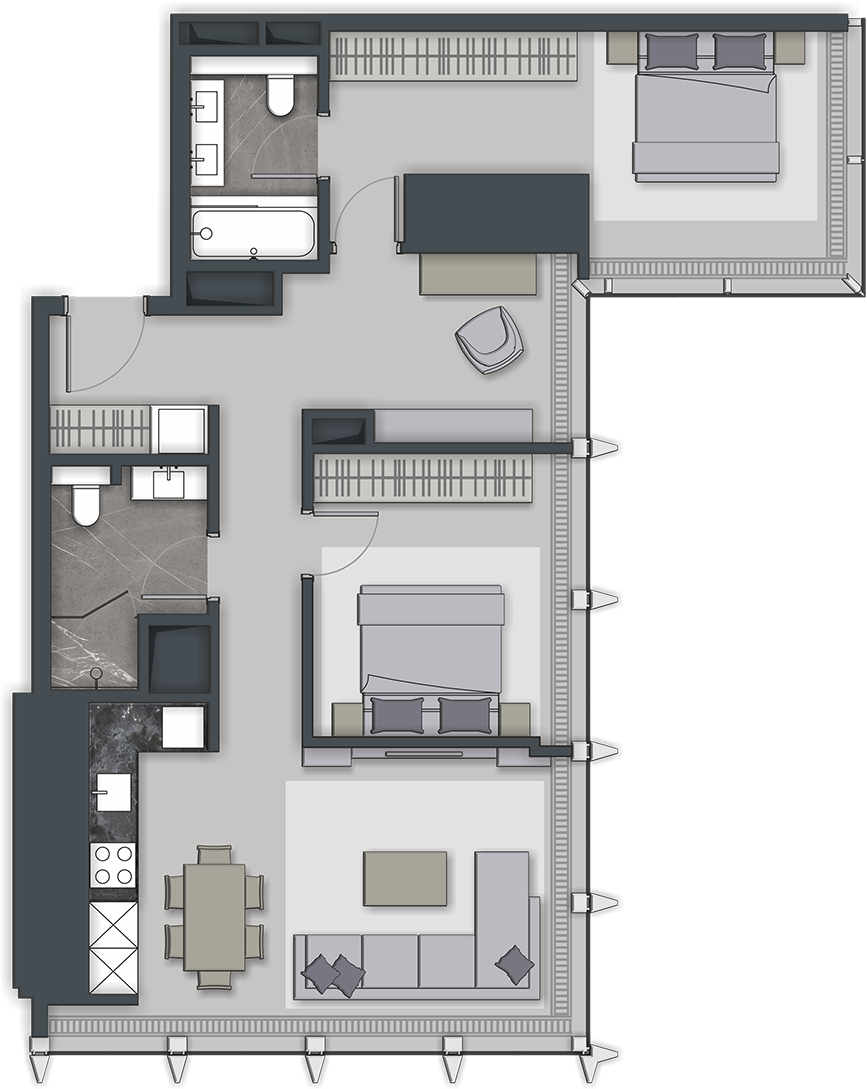





Type 2AL.1

Type 2AL.1
2 Bedroom Apartment- Floor
- Area 89 М²
- 1 Living room, kitchen-dining room 28 М²
- 2 Bedroom with wardrobe 20 М²
- 3 Bathroom 5 М²
- 4 Second bedroom 13.7 М²
- 5 Study 9 М²
- 6 Second bathroom 5 М²
- 7 Hall 1.5 М²
- 8 Hall (with laundry) 7.7 М²
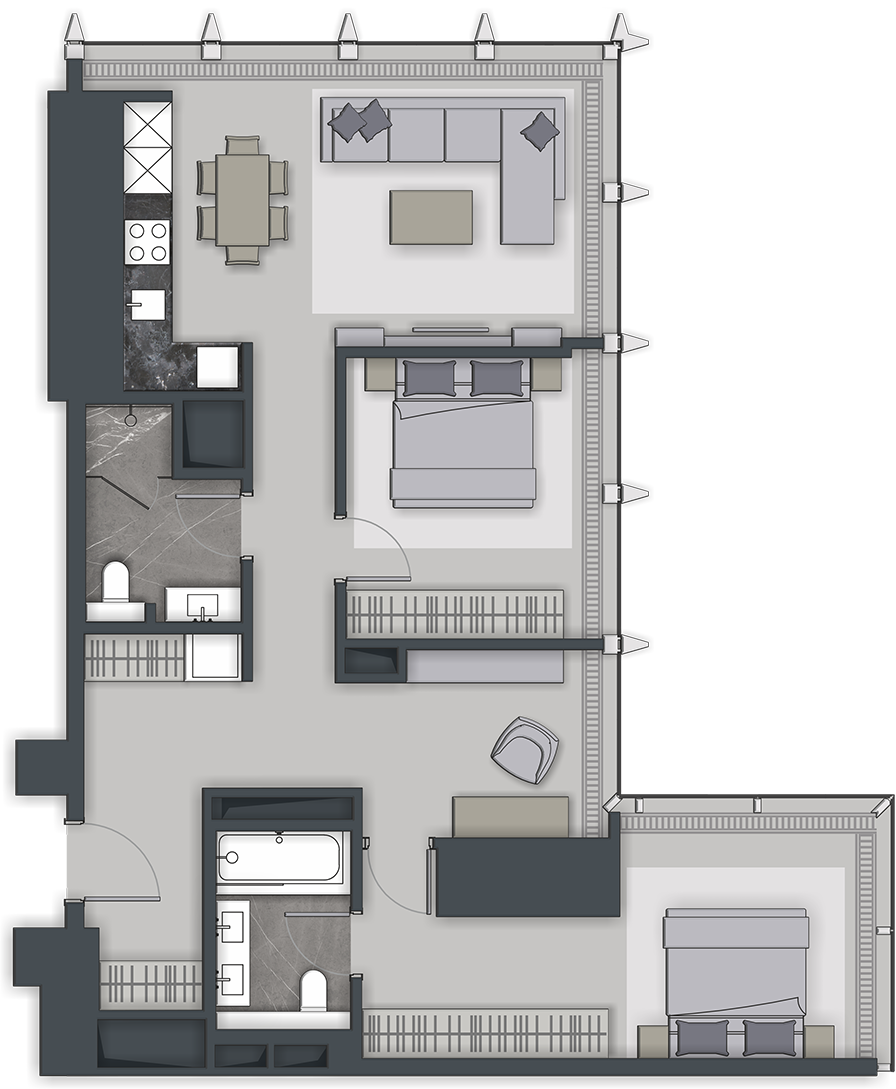





Type 2AL.2

Type 2AL.2
2 Bedroom Apartment- Floor
- Area 95 М²
- 1 Living room, kitchen-dining room 28 М²
- 2 Bedroom with wardrobe 20 М²
- 3 Bathroom 5 М²
- 4 Second bedroom 13.7 М²
- 5 Study 9 М²
- 6 Second bathroom 4.9 М²
- 7 Hall 6.7 М²
- 8 Hall (with laundry) 8 М²
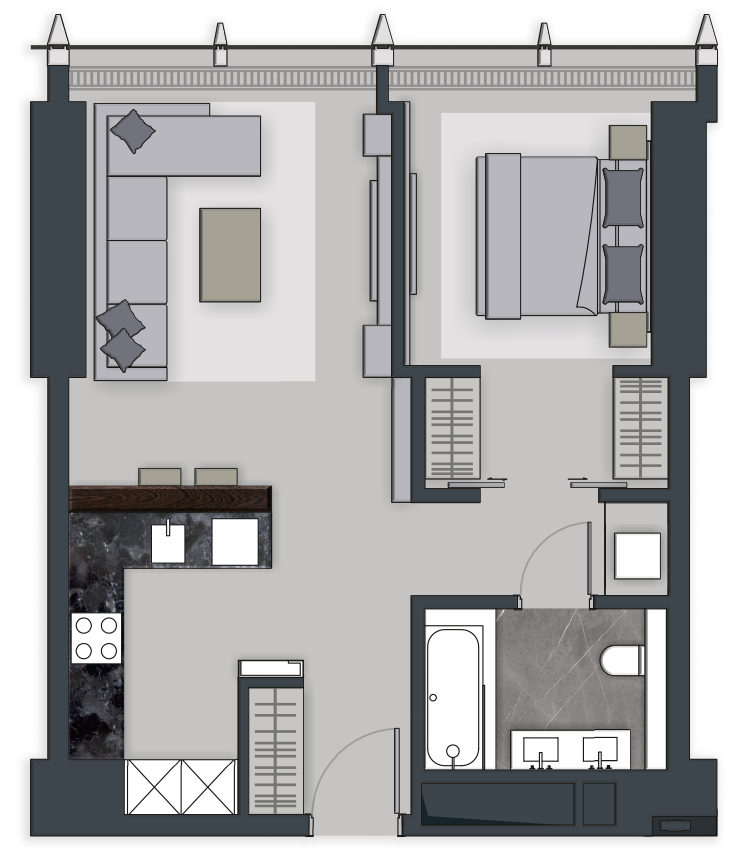








Type 1B

Type 1B
1 Bedroom Apartment- Floor
- Area 56 М²
- 1 Living room, kitchen-dining room 31 М²
- 2 Bedroom with wardrobe 15.4 М²
- 3 Bathroom 5 М²
- 4 Hall (with laundry) 3.6 М²
- 5 Hall 2.9 М²
Views
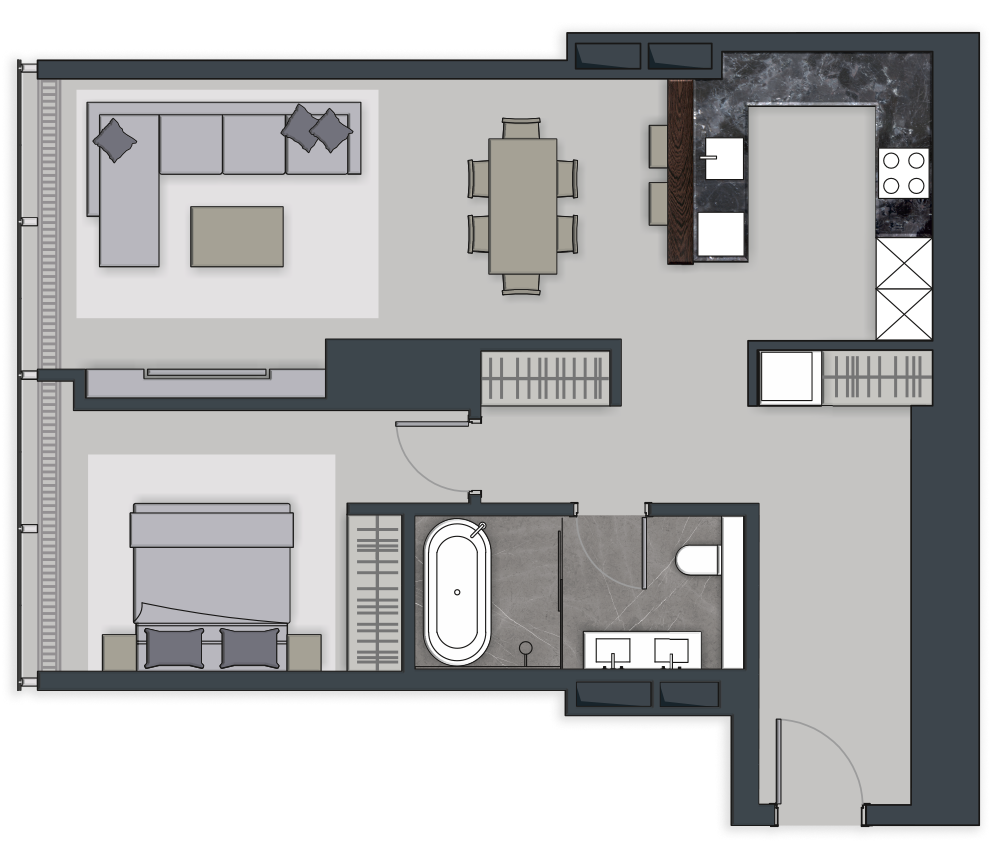








Type 1BS

Type 1BS
1 Bedroom Apartment- Floor
- Area 71 М²
- 1 Living room, kitchen-dining room 38 М²
- 2 Bedroom with wardrobe 15 М²
- 3 Bathroom 7 М²
- 4 Hall 5 М²
- 5 Hall (with laundry) 11 М²
Views
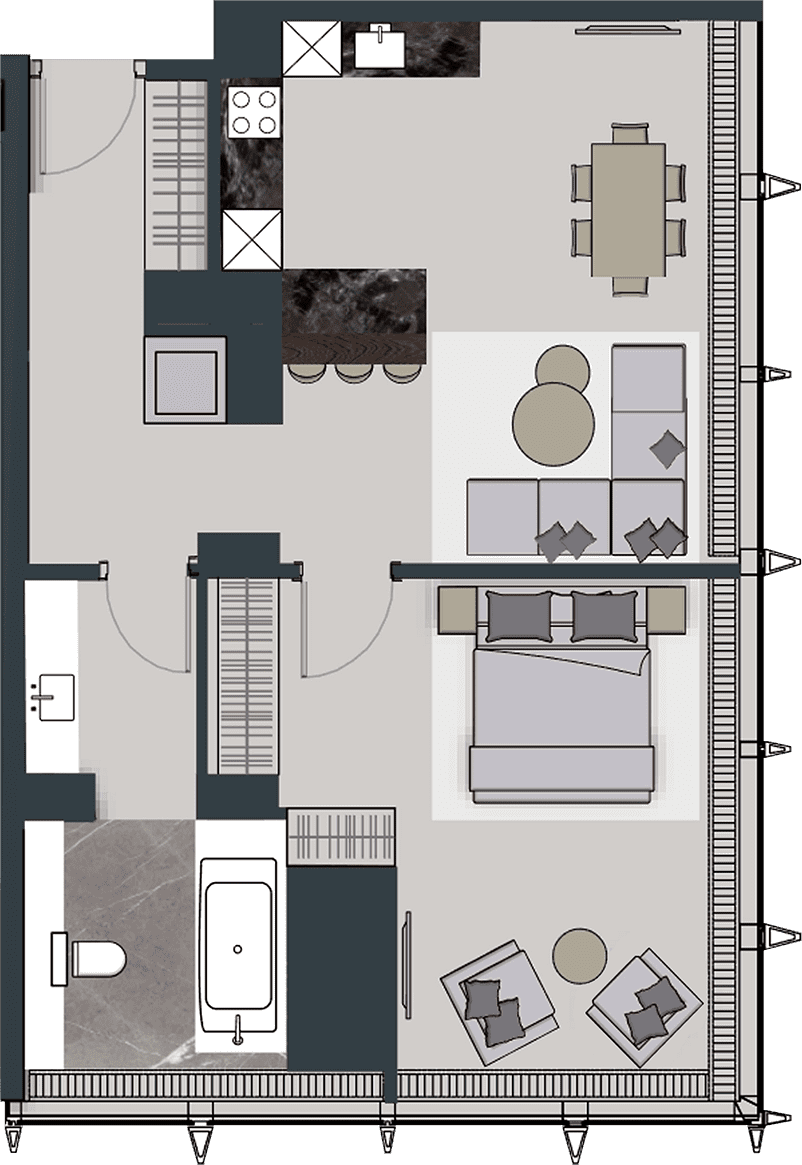


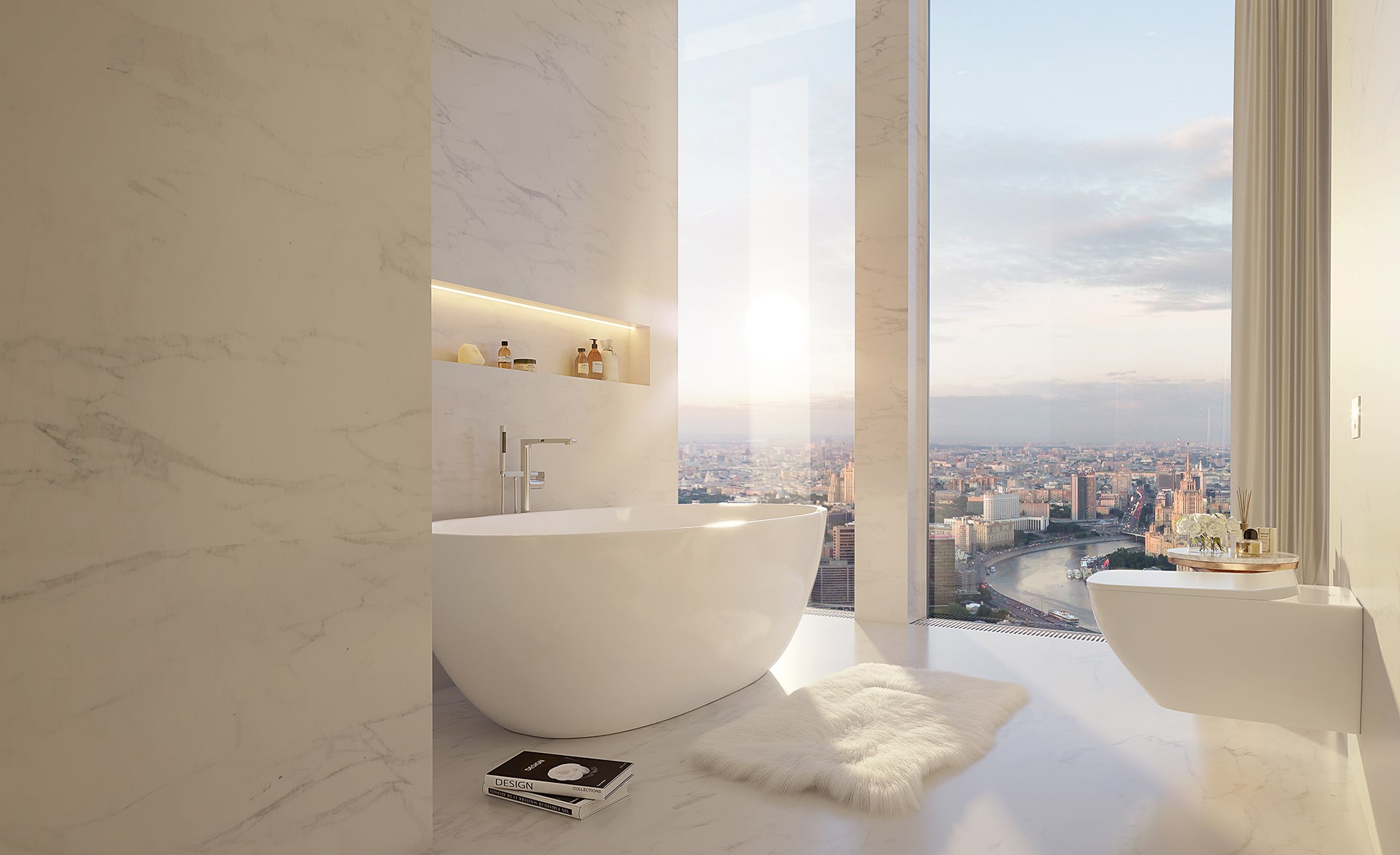
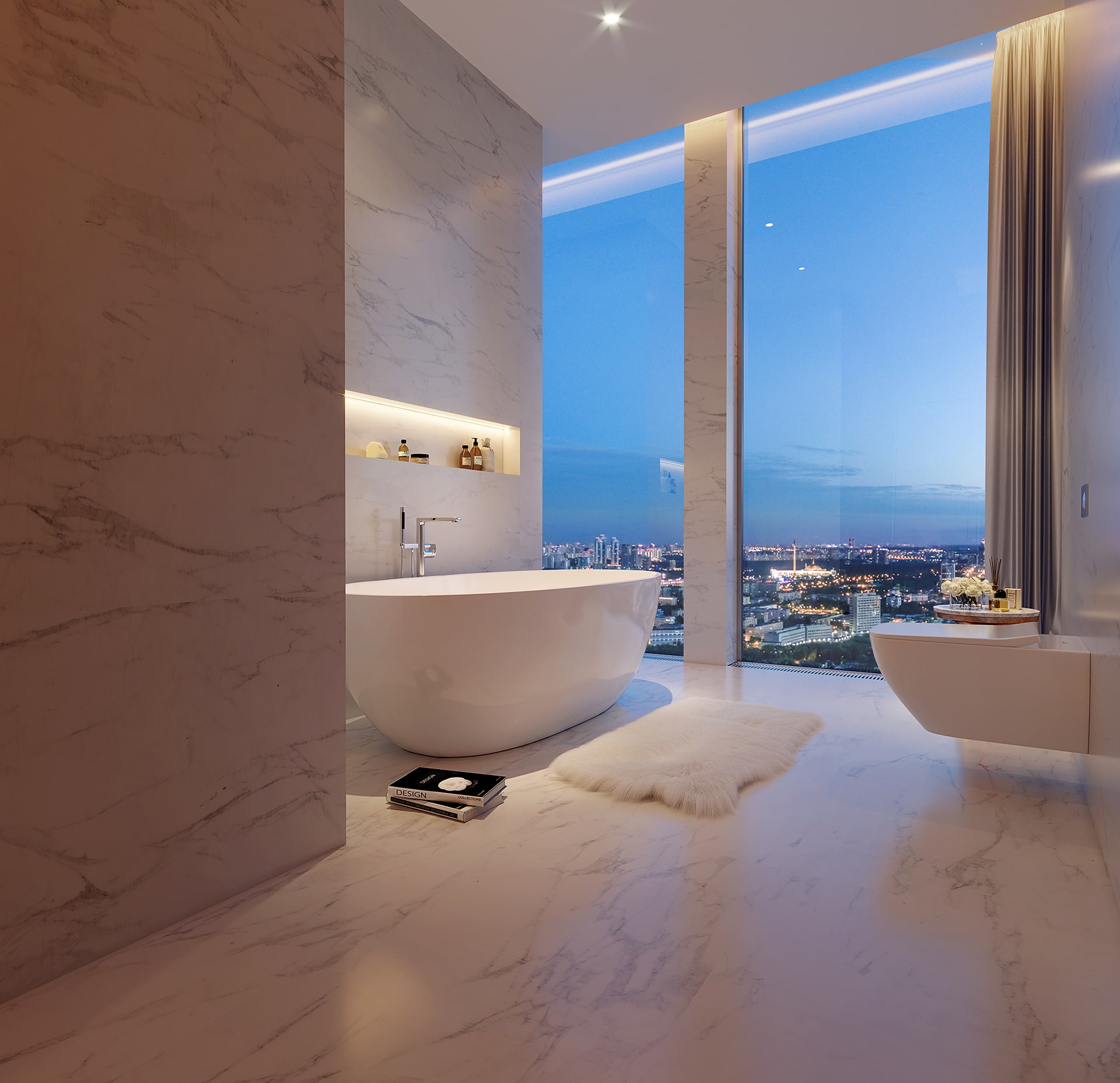
Type 1BL

Type 1BL
1 Bedroom Apartment- Floor
- Area 72 М²
- 1 Living room, kitchen-dining room 28 М²
- 2 Bedroom 23 М²
- 3 Bathroom 12 М²
- 4 Hall 9 М²
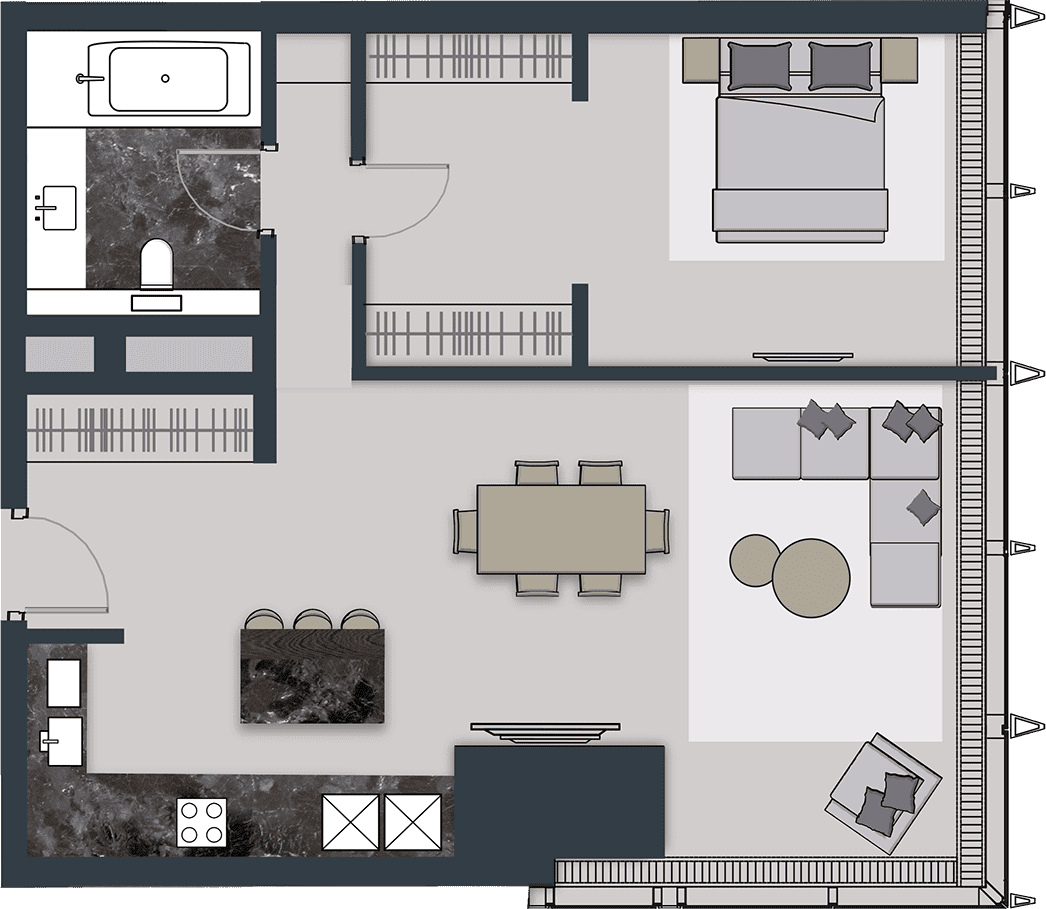



Type 1BS.1

Type 1BS.1
1 Bedroom Apartment- Floor
- Area 83 М²
- 1 Living room, kitchen-dining room 51 М²
- 2 Bedroom 23 М²
- 3 Bathroom 7 М²
- 4 Hall 2 М²
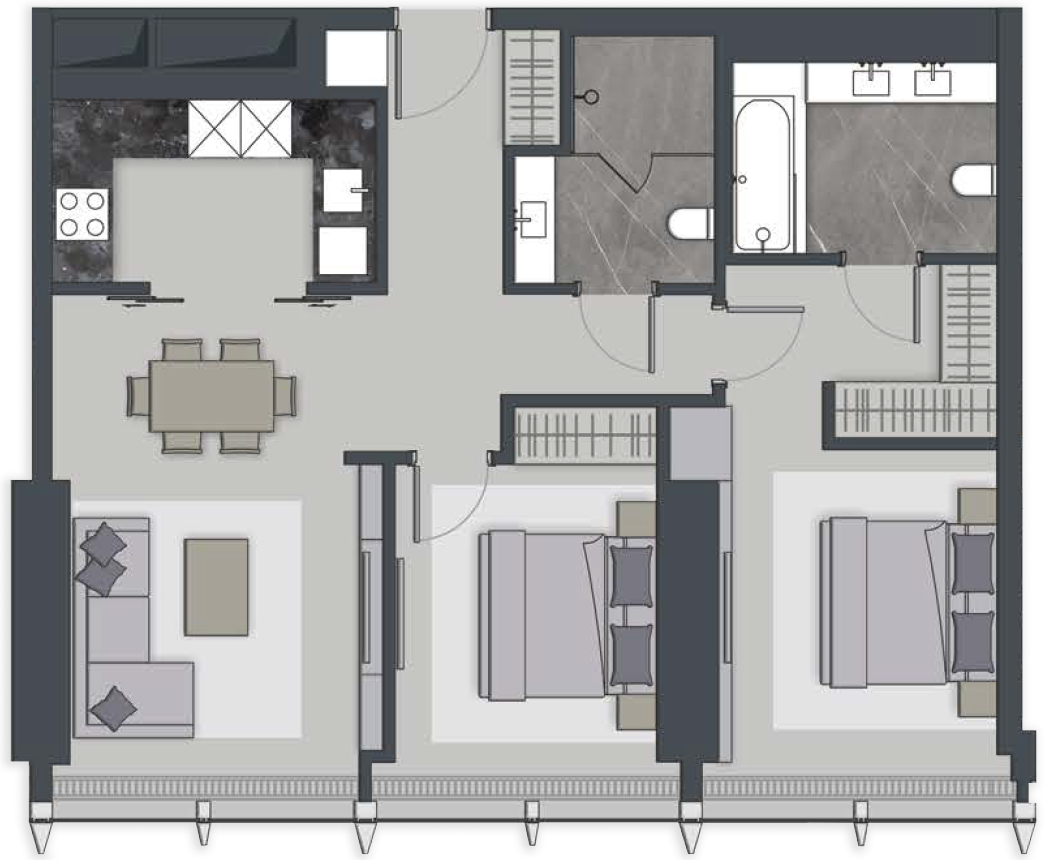
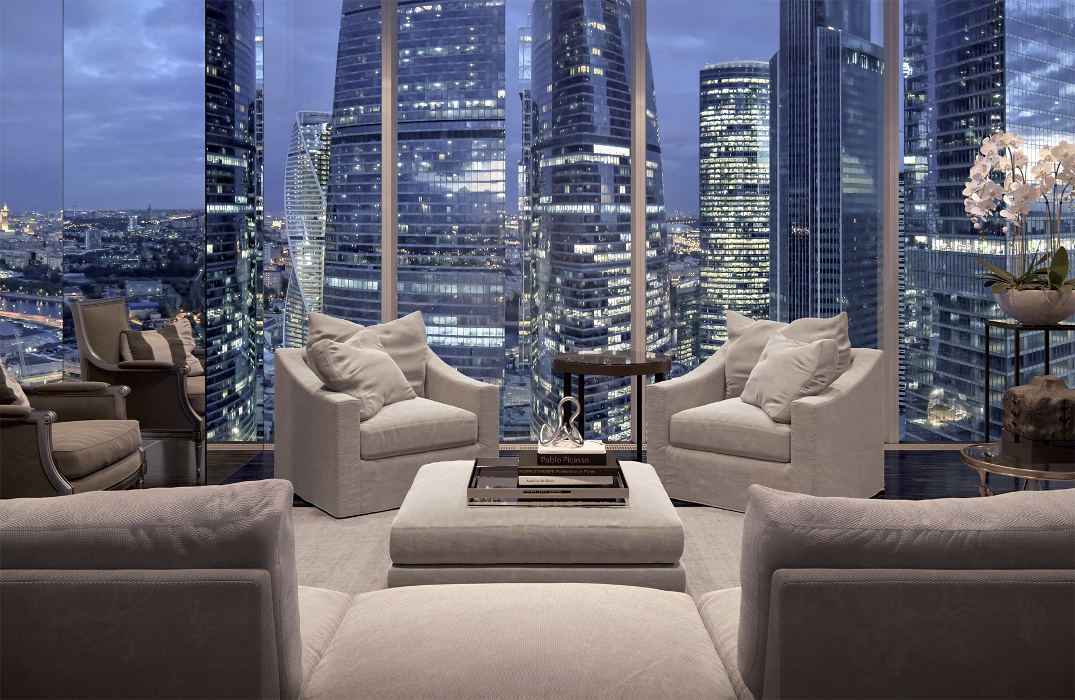
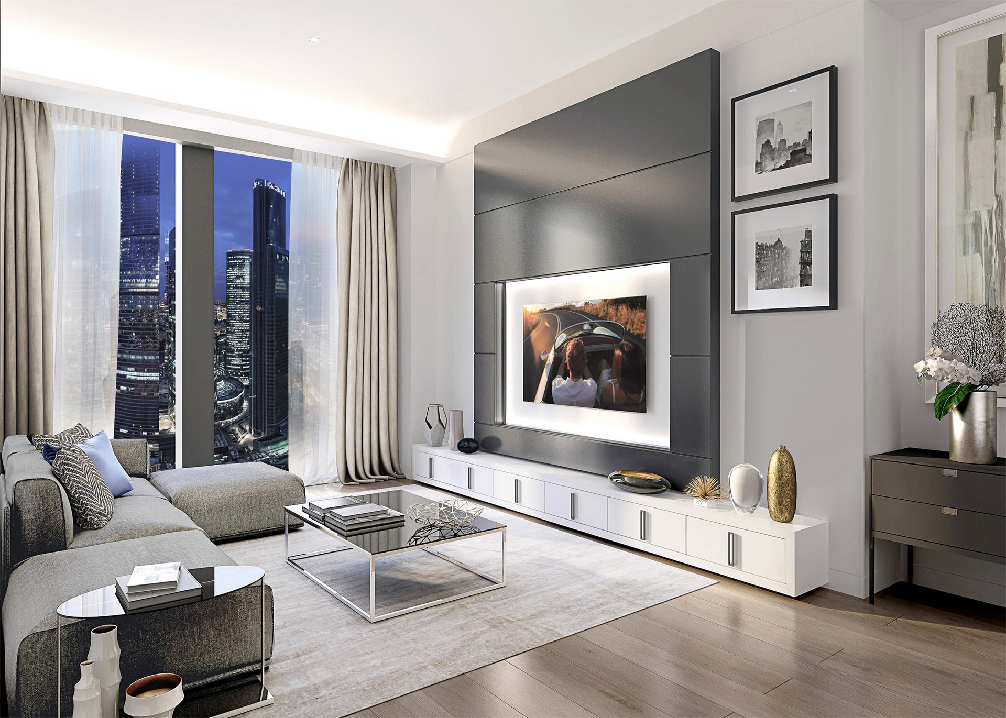


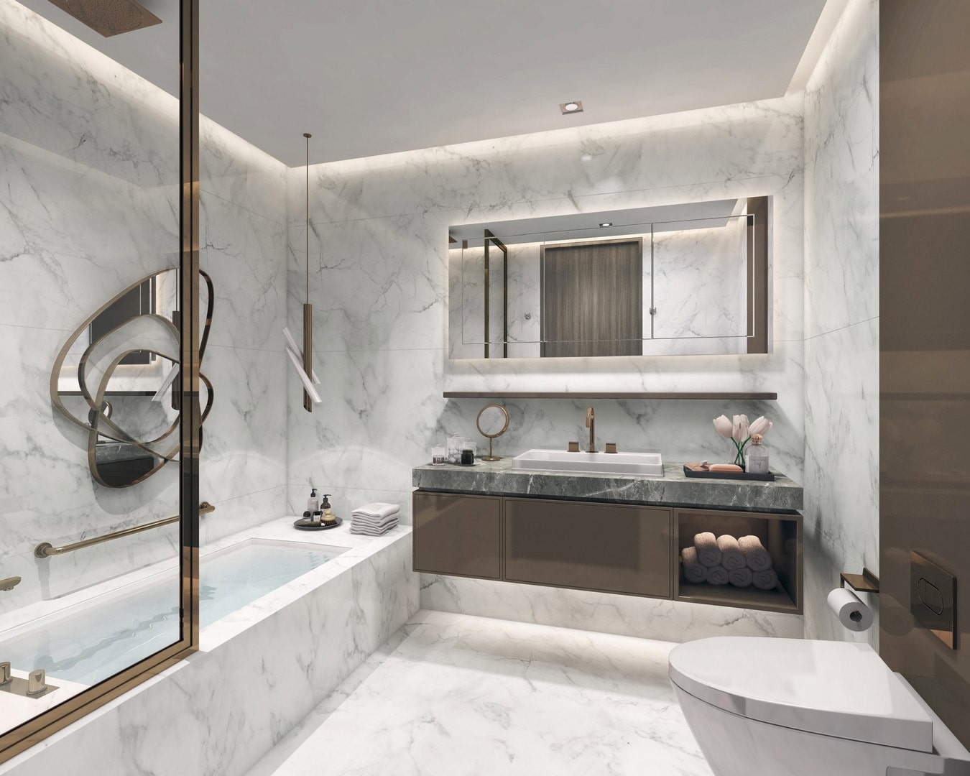
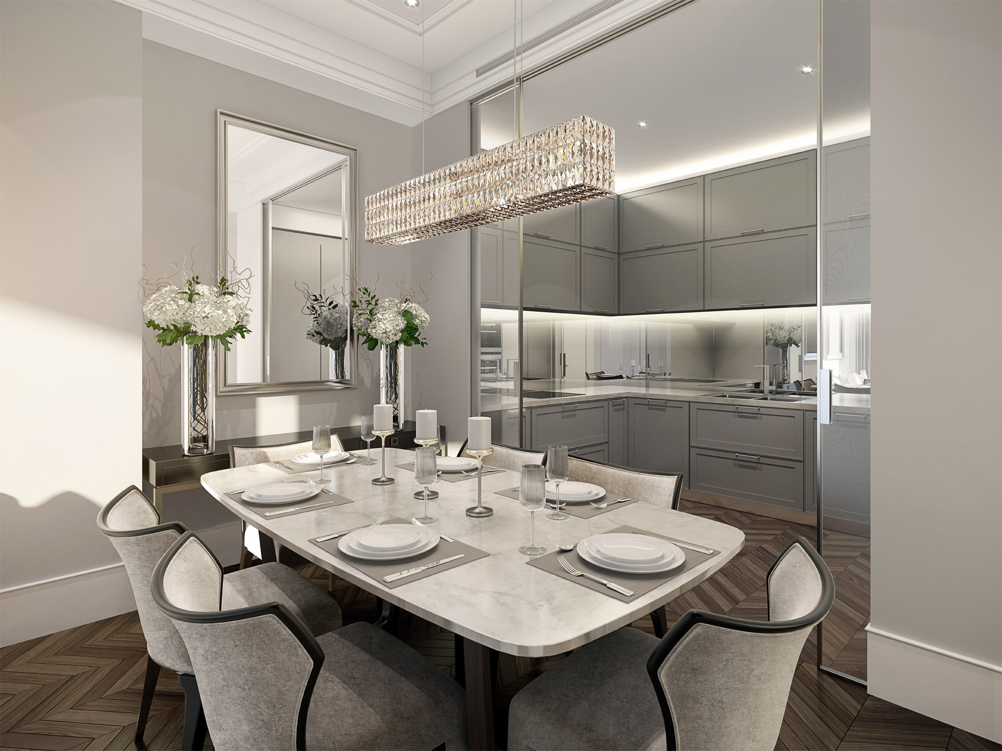
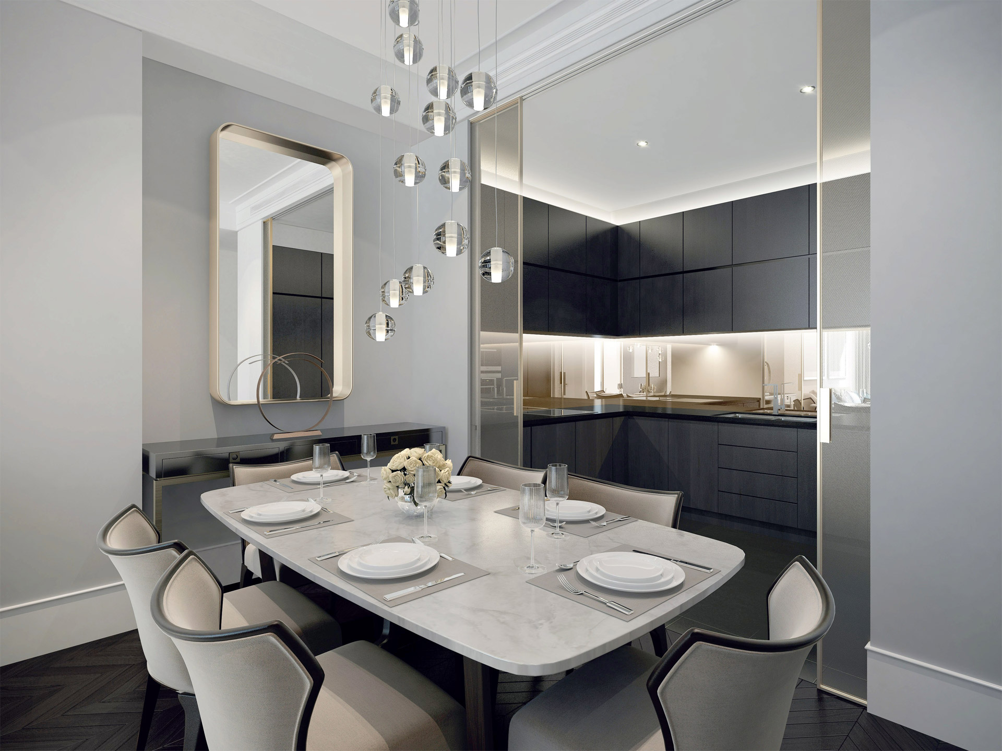
Type 2B

Type 2B
2 Bedroom Apartment- Floor
- Area 86 М²
- 1 Bedroom with wardrobe 13 М²
- 2 Living room 21 М²
- 3 Kitchen-dining room 8 М²
- 4 Second bedroom 20 М²
- 5 Bathroom 7 М²
- 6 Hall (with laundry) 11 М²
- 7 Second bathroom 6 М²
Views
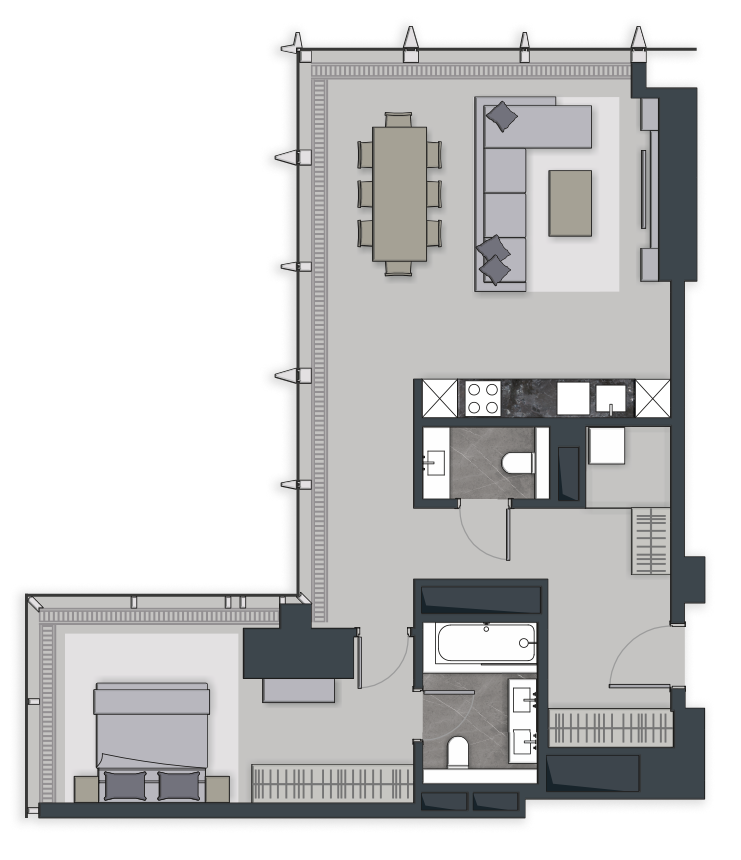
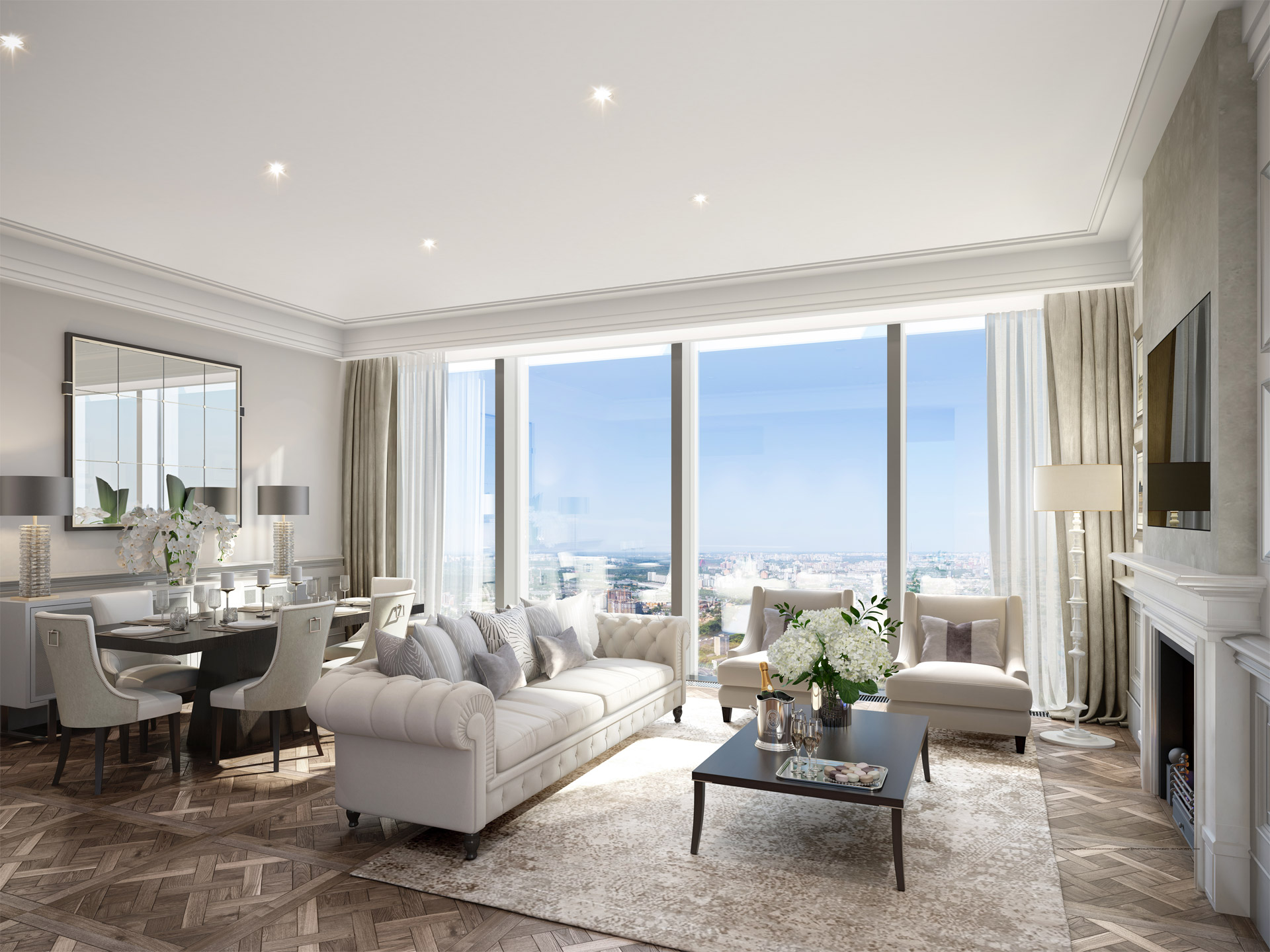




Type 2BL

Type 2BL
1 Bedroom Apartment- Floor
- Area 77 М²
- 1 Living room, kitchen-dining room 36 М²
- 2 Bedroom with wardrobe 19.6 М²
- 3 Bathroom 5 М²
- 4 Guest bathroom 2 М²
- 5 Hall 7.8 М²
- 6 Hall (with laundry) 12.6 М²
Views
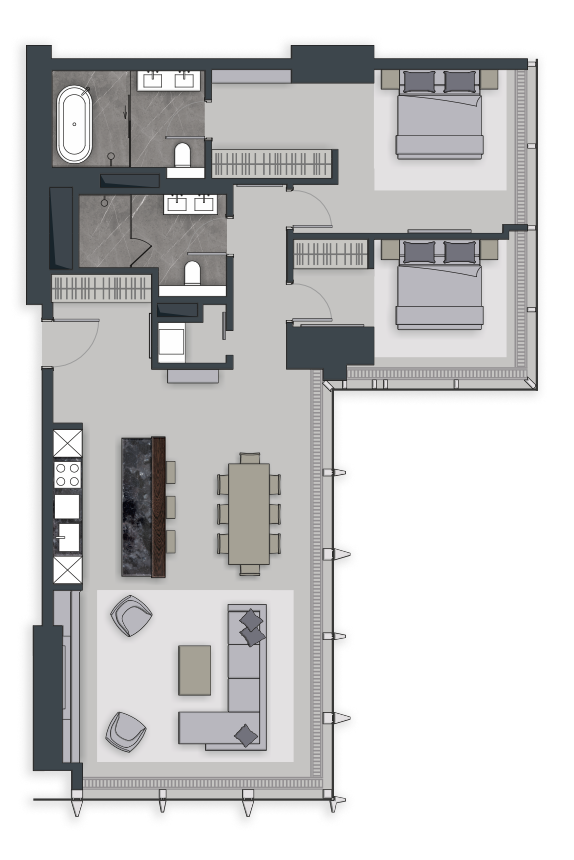
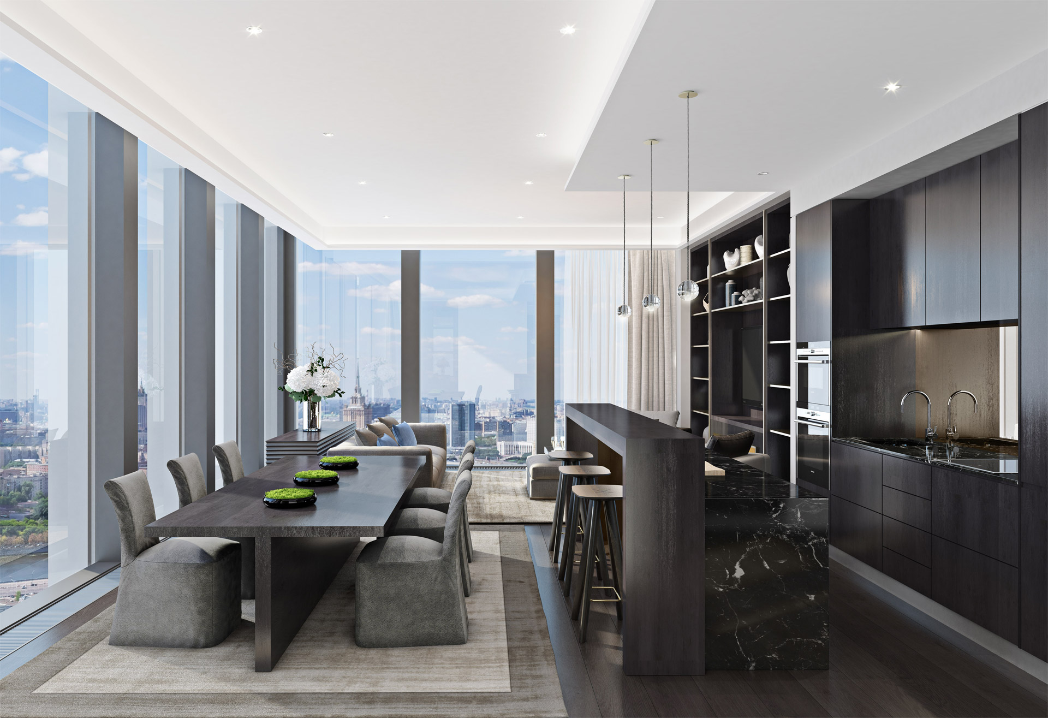
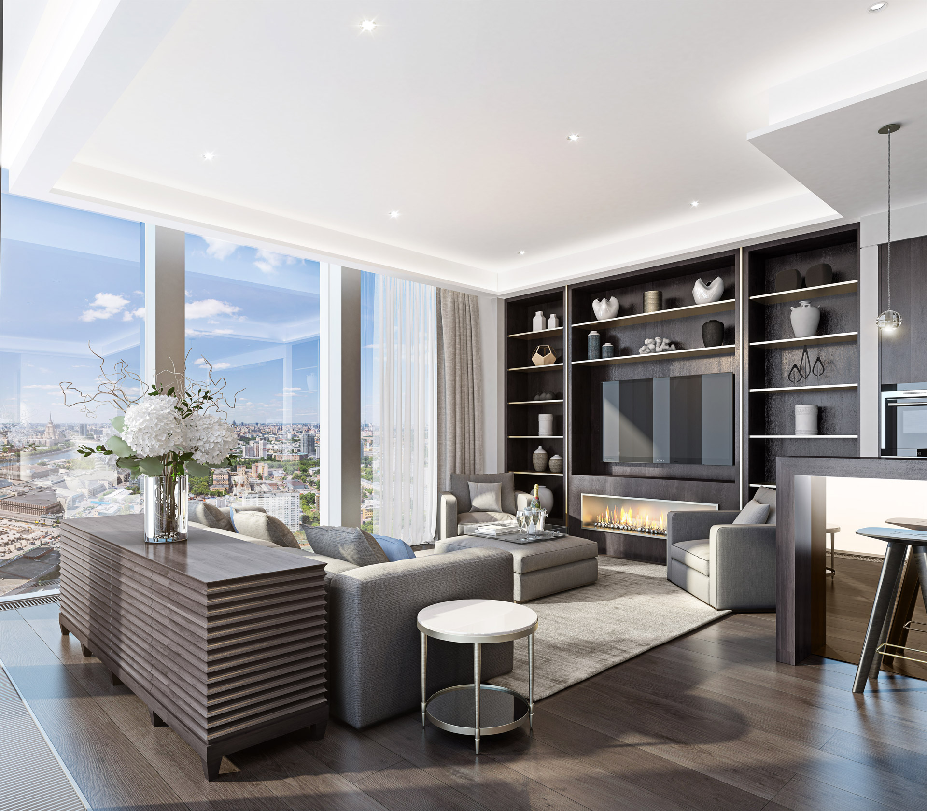
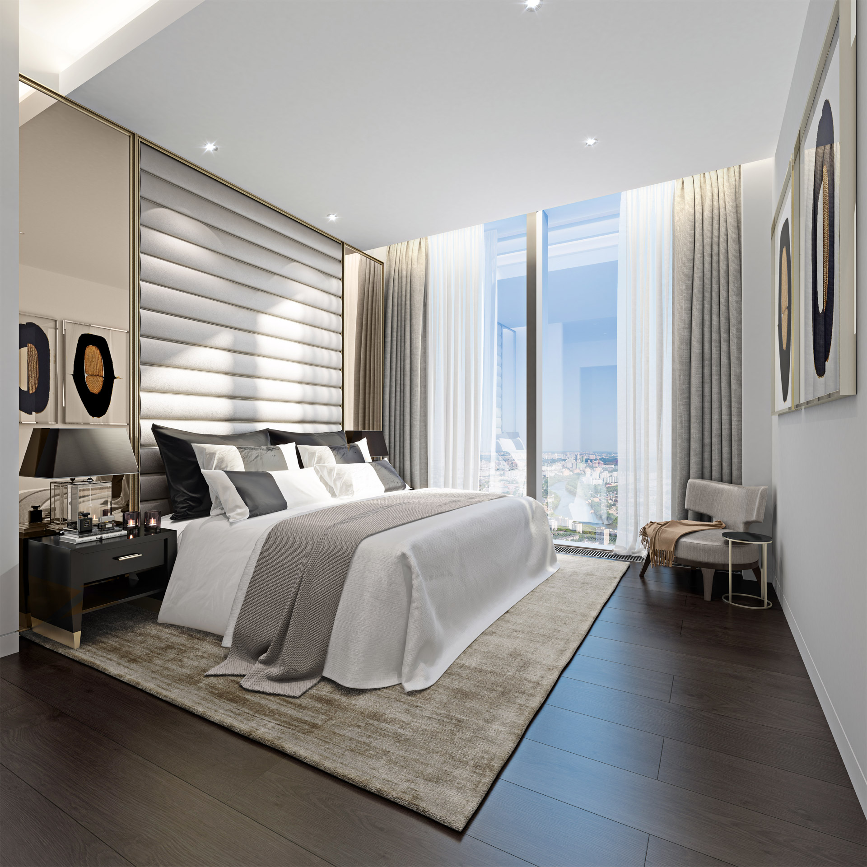
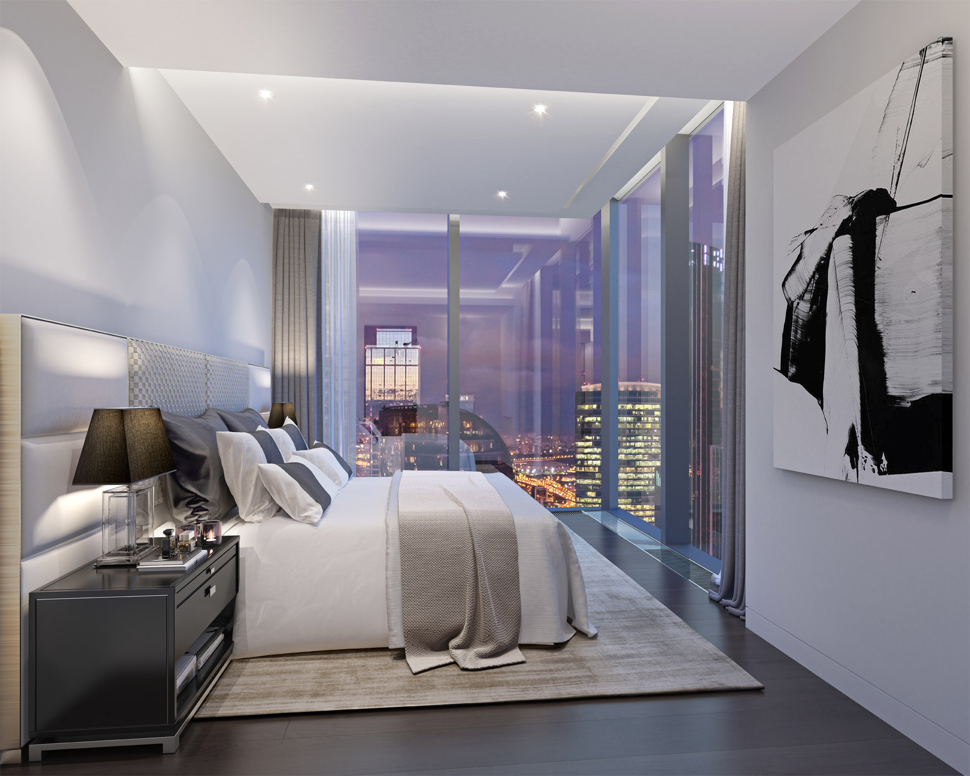
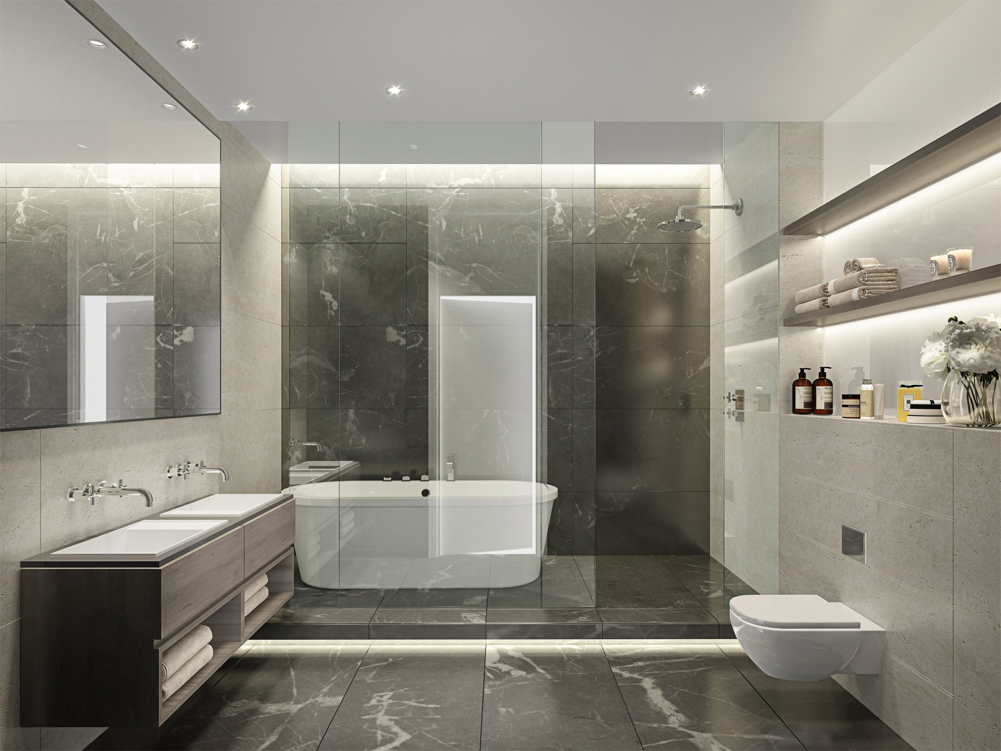
Type 3BL

Type 3BL
2 Bedroom Apartment- Floor
- Area 120 М²
- 1 Living room, kitchen-dining room 57.5 М²
- 2 Bedroom with wardrobe 23.4 М²
- 3 Bathroom 7 М²
- 4 Second bedroom 16 М²
- 5 Second bathroom 5 М²
- 6 Laundry 1.6 М²
- 7 Hall 5.2 М²
- 8 Hall 4.2 М²
Views
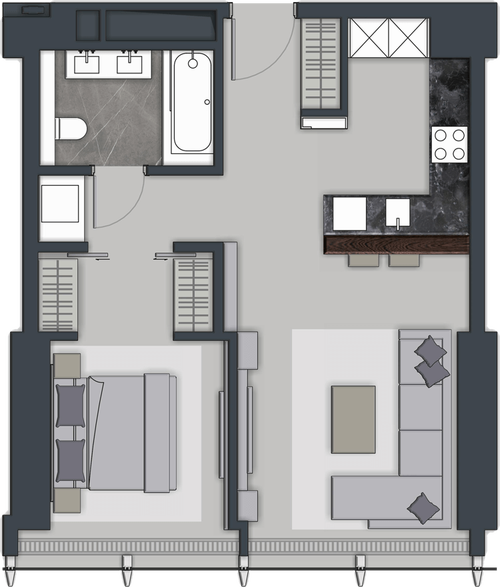








Type 1C

Type 1C
1 Bedroom Apartment- Floor
- Area 53 М²
- 1 Living room, kitchen-dining room 29.1 М²
- 2 Bedroom with wardrobe 13.8 М²
- 3 Bathroom 5.2 М²
- 4 Hall (with laundry) 3 М²
- 5 Hall 2.3 М²
Views
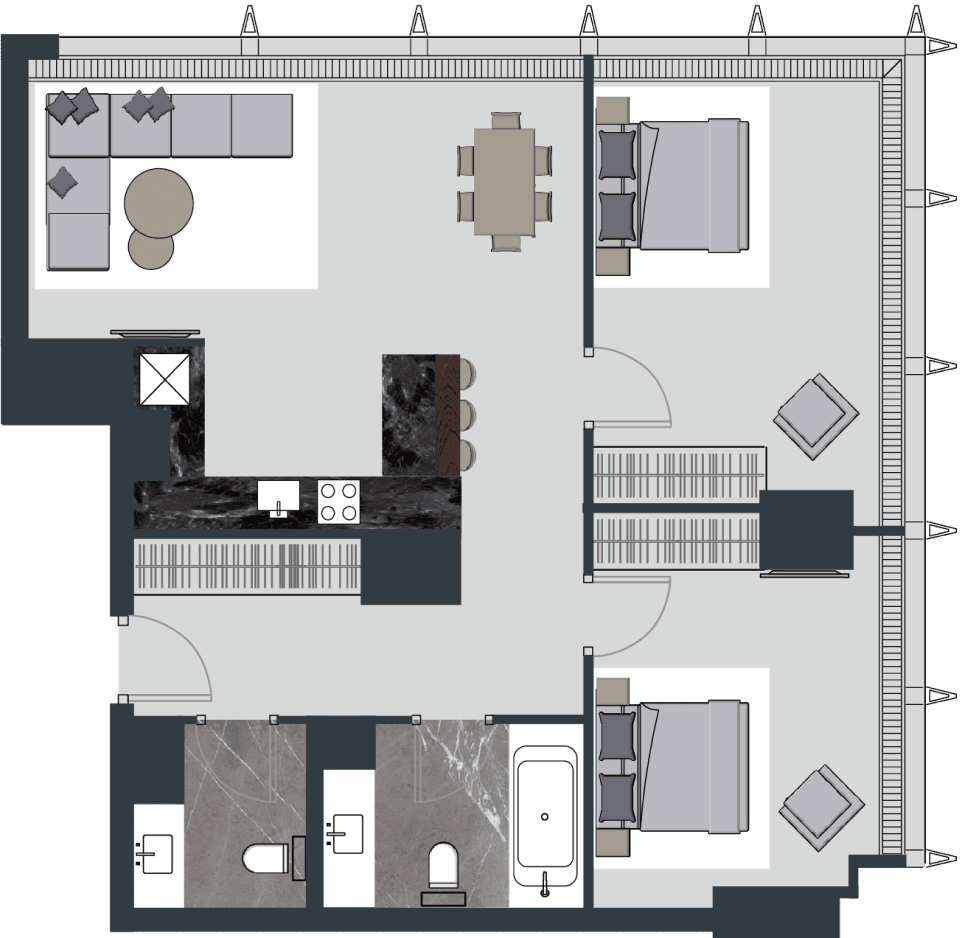





Type 1CL

Type 1CL
2 Bedroom Apartment- Floor
- Area 86 М²
- 1 Living room, kitchen-dining room 36 М²
- 2 Bedroom 20 М²
- 3 Bedroom 15 М²
- 4 Bathroom 6 М²
- 5 WC 3 М²
- 6 Hall 6 М²
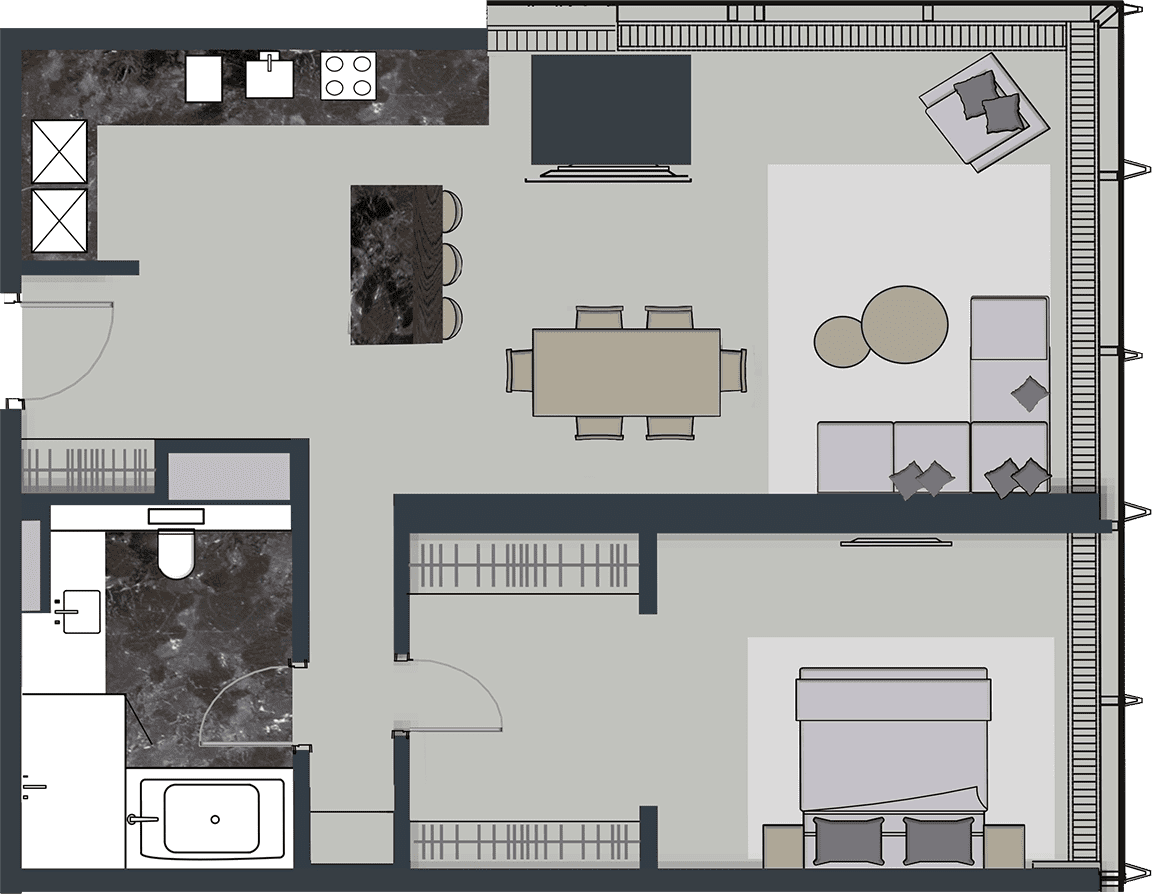



Type 1CS.1

Type 1CS.1
1 Bedroom Apartment- Floor
- Area 85 М²
- 1 Bedroom 21 М²
- 2 Living room, kitchen-dining room 51 М²
- 3 Bathroom 10 М²
- 4 Hall 3 М²



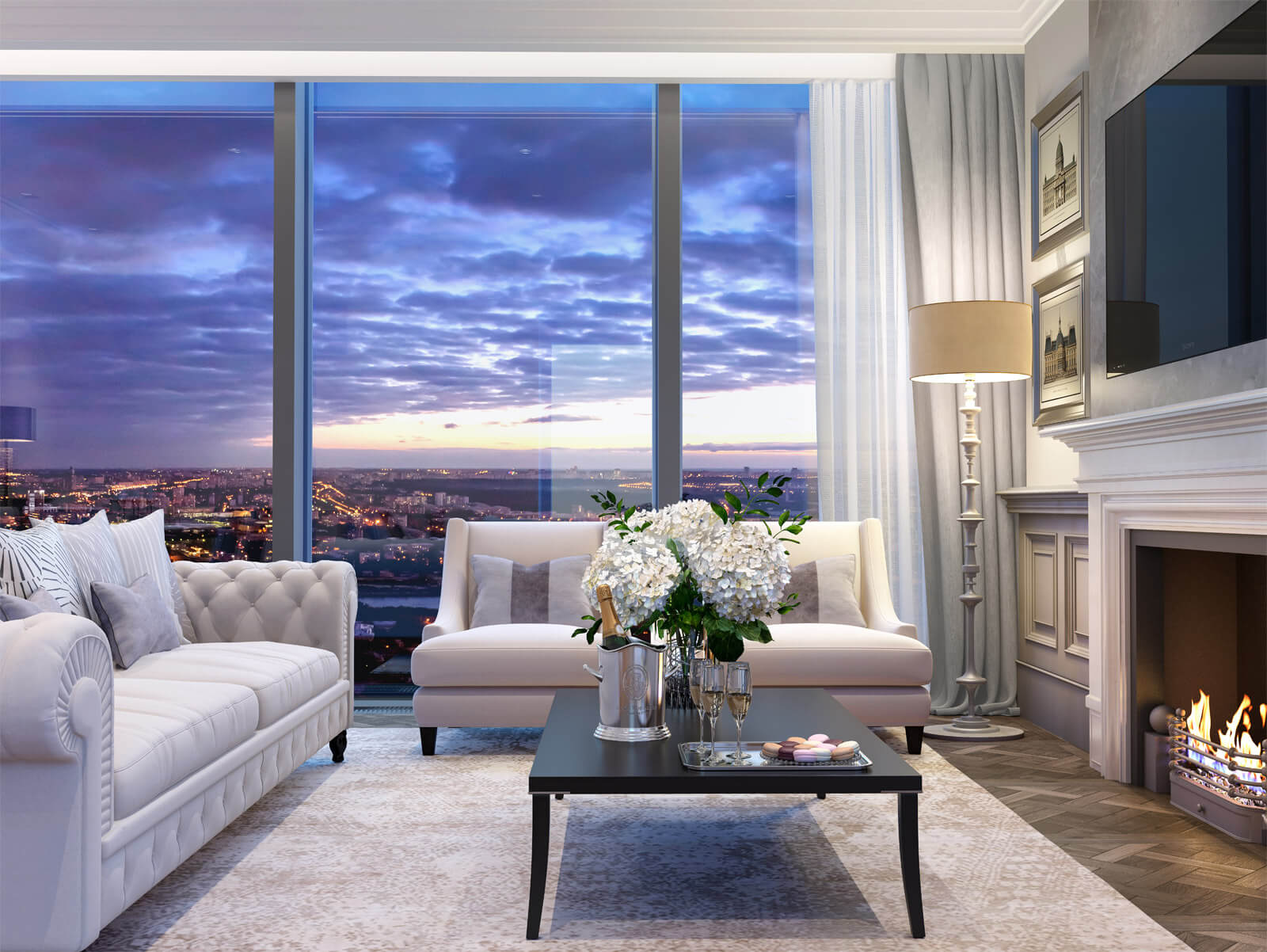




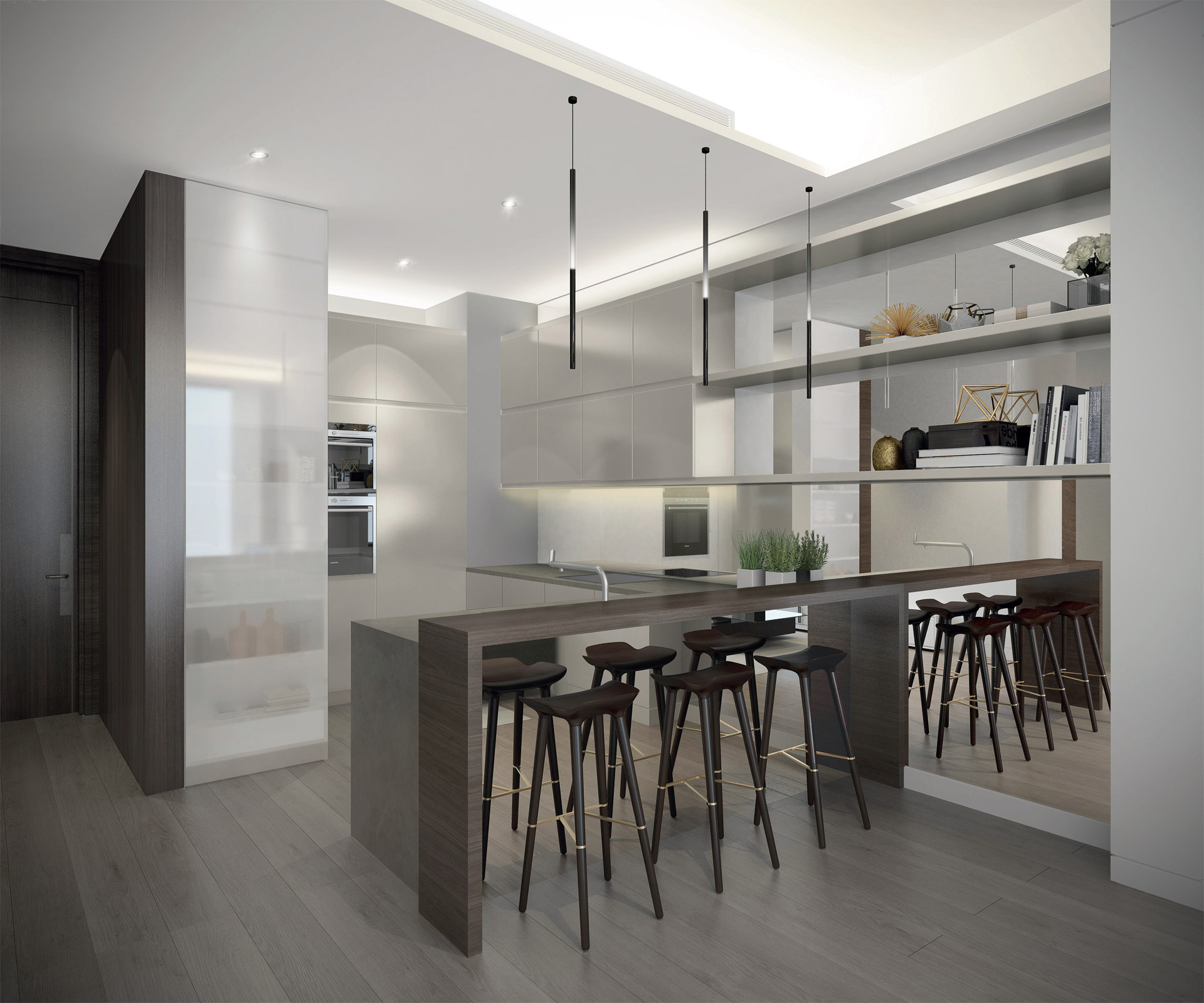
Type 2C

Type 2C
1 Bedroom Apartment- Floor
- Area 80 М²
- 1 Living room, kitchen-dining room 45.6 М²
- 2 Bedroom with wardrobe 19.6 М²
- 3 Bathroom 5.9 М²
- 4 Guest bathroom 2.9 М²
- 5 Hall (with laundry) 6.6 М²
Views
Type 2C

Type 2C
2 Bedroom Apartment- Floor
- Area 80 М²
- 1 Living room, kitchen-dining room 35.1 М²
- 2 Bedroom with wardrobe 19.6 М²
- 3 Bathroom 5.2 М²
- 4 Second bedroom 13.6 М²
- 5 Second bathroom 4.7 М²
- 6 Hall (with laundry) 3.8 М²
Views

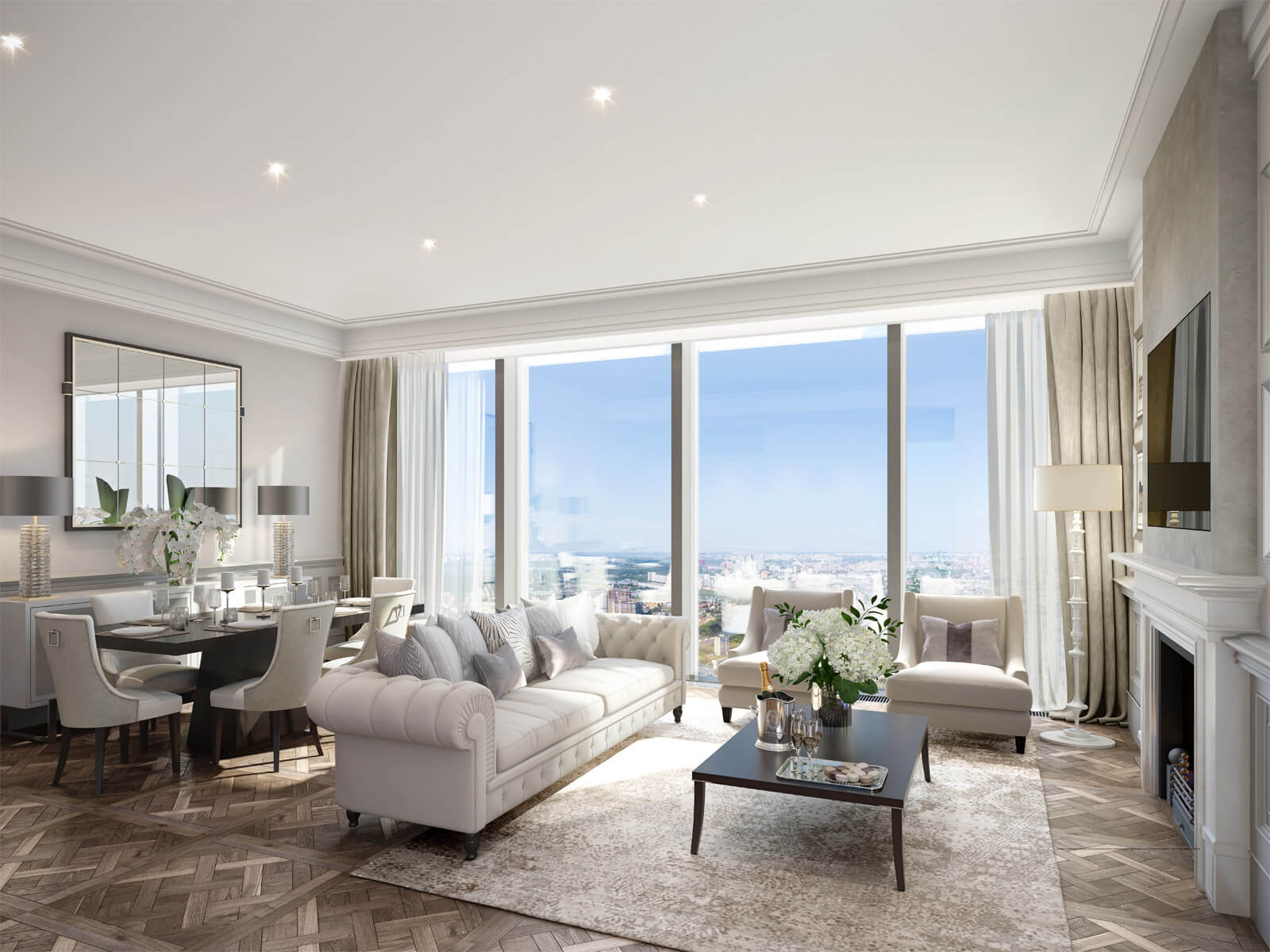



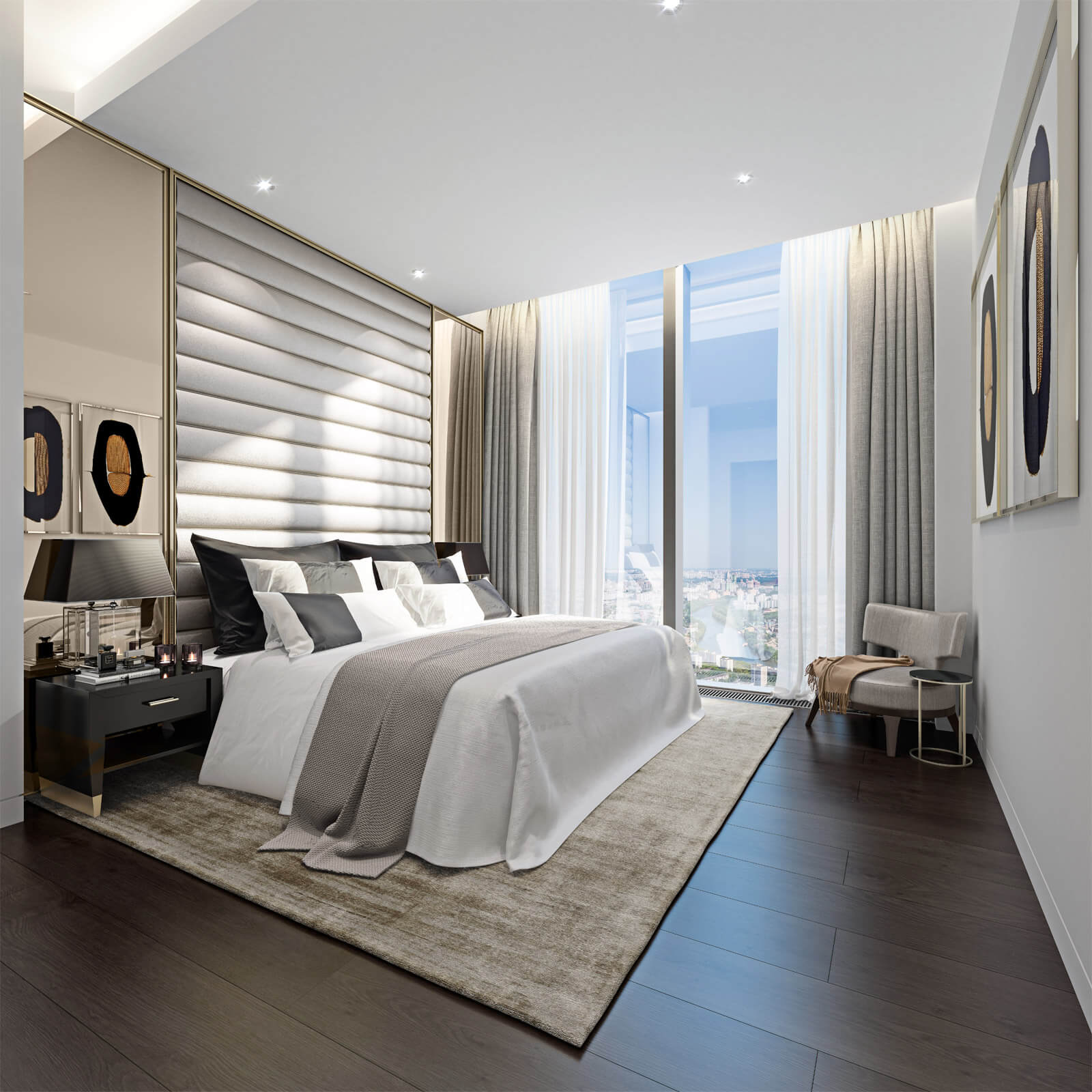

Type 3C

Type 3C
2 Bedroom Apartment- Floor
- Area 109 М²
- 1 Living room, kitchen-dining room 52.3 М²
- 2 Bedroom with wardrobe 23.9 М²
- 3 Bathroom 8.3 М²
- 4 Second bedroom 14 М²
- 5 Second bathroom 5.3 М²
- 6 Hall (with laundry) 5 М²
Views
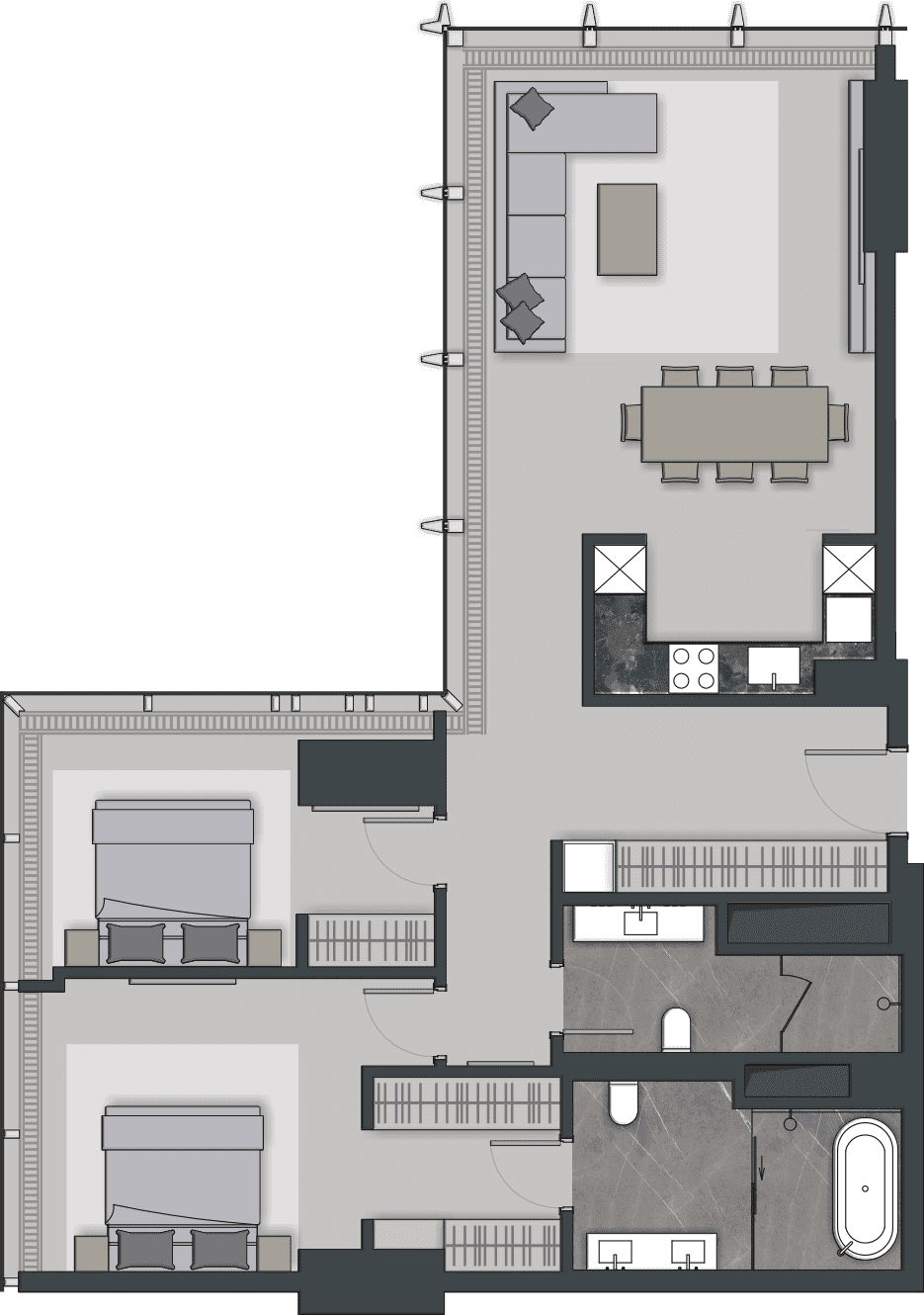



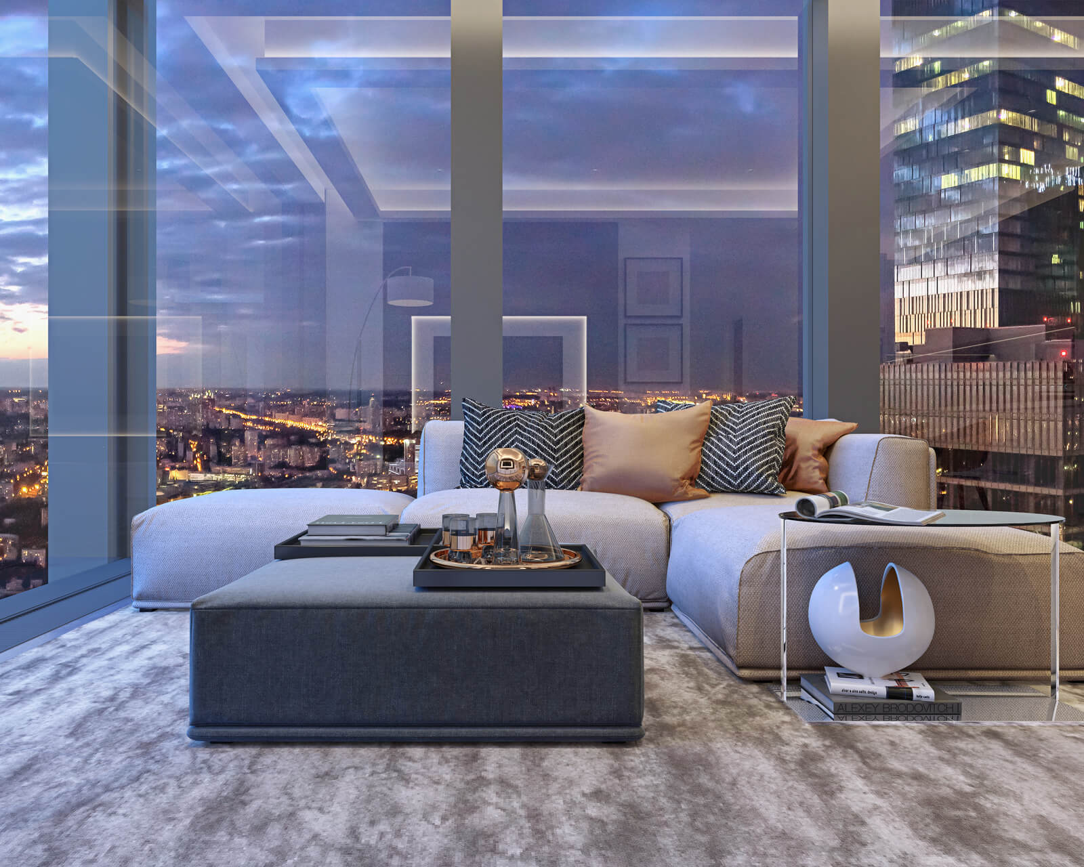

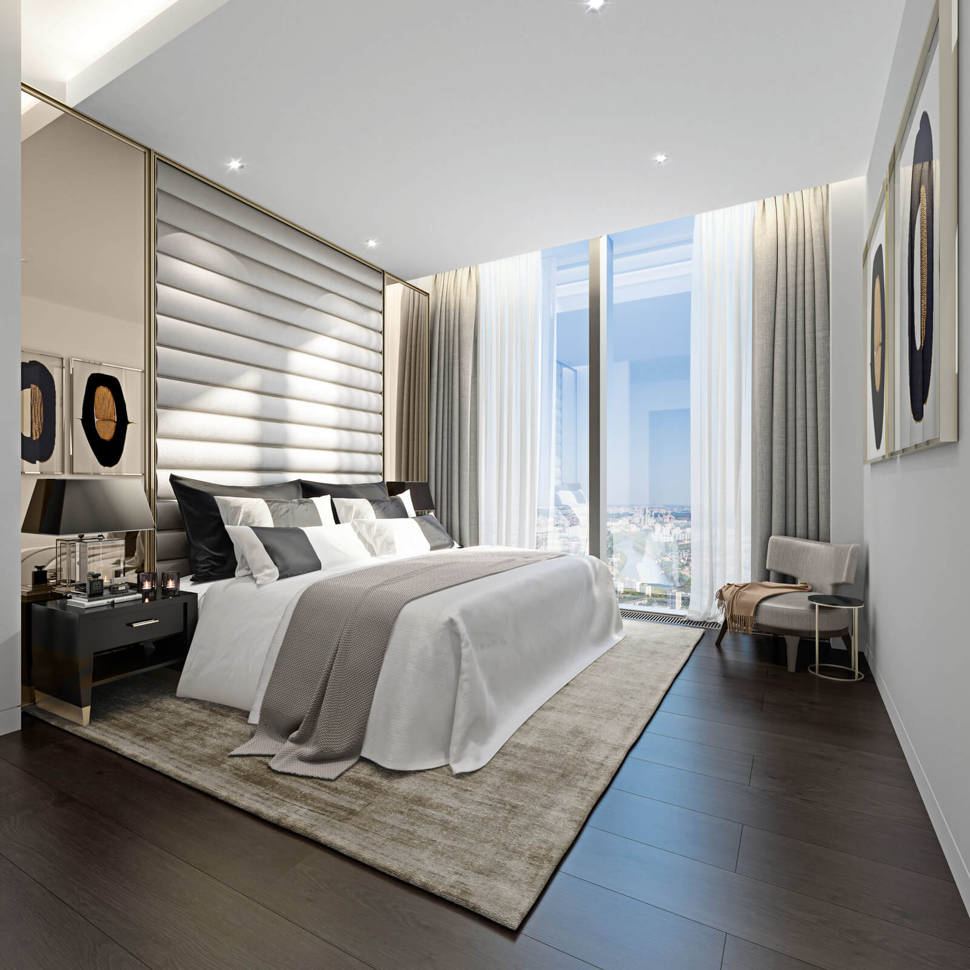
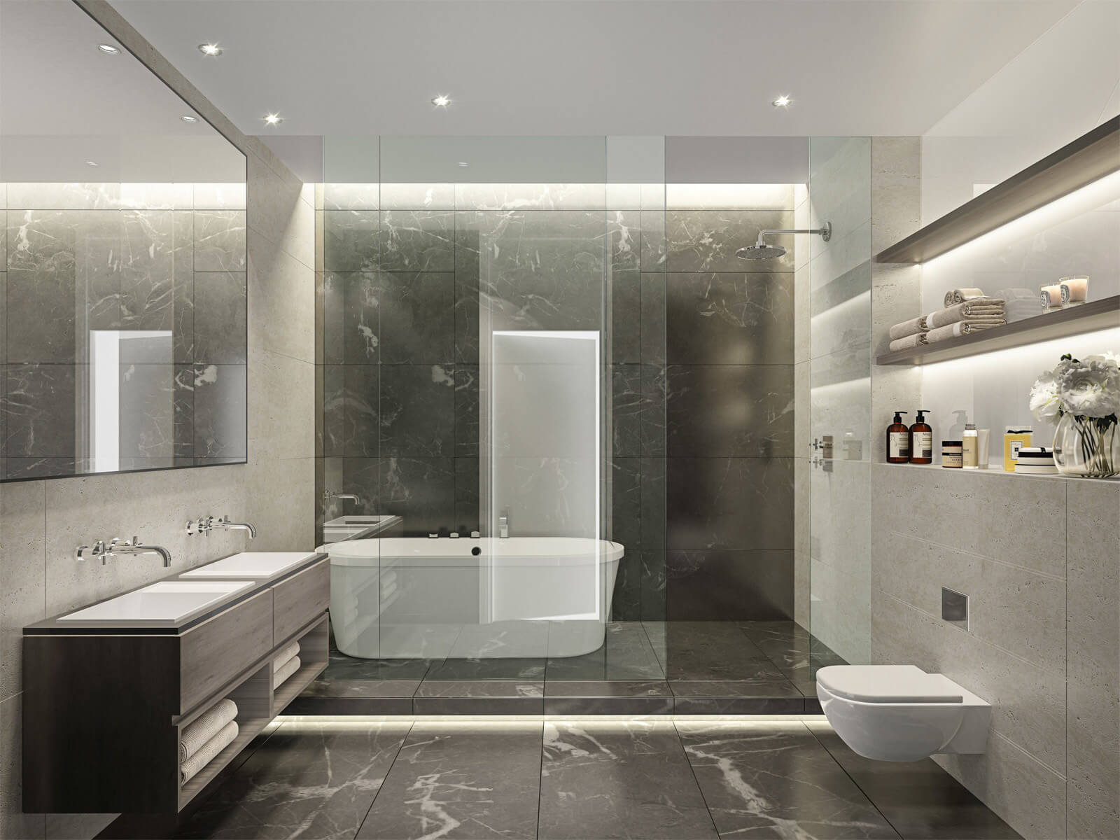
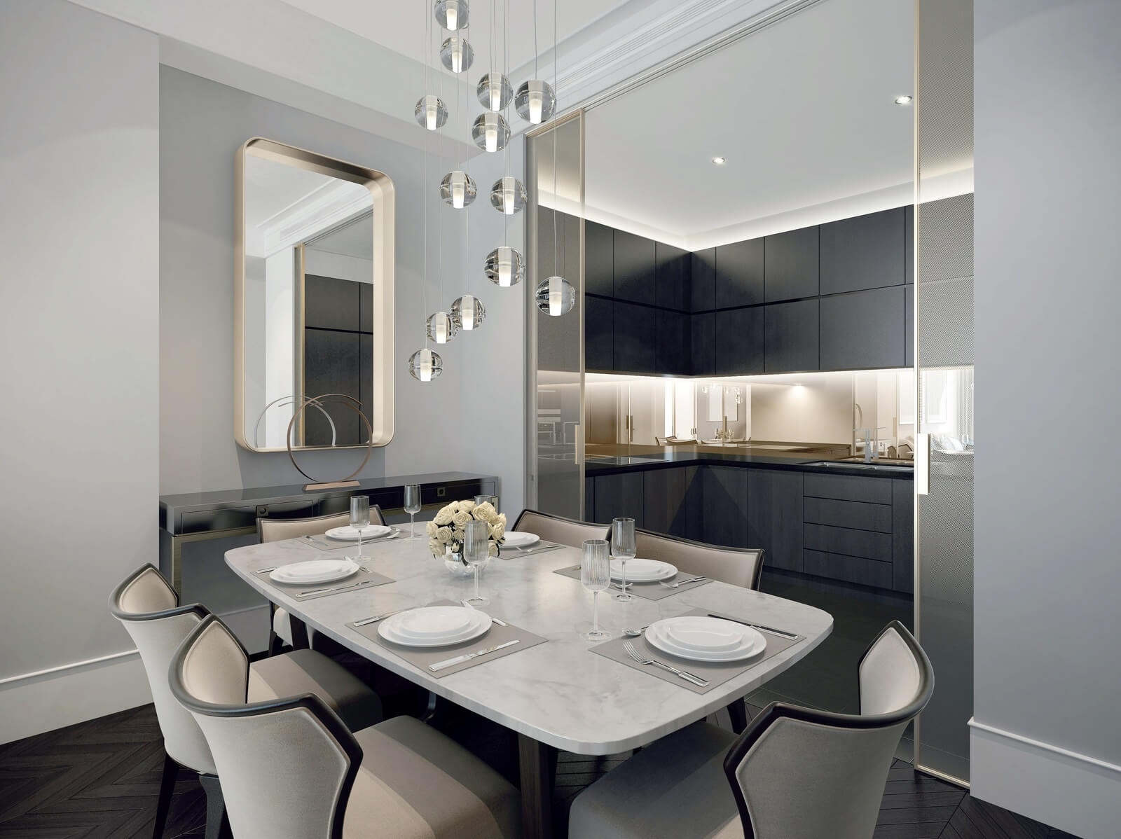
Type 3CL

Type 3CL
2 Bedroom Apartment- Floor
- Area 108 М²
- 1 Living and dining room 35.6 М²
- 2 Kitchen 6.3 М²
- 3 Bedroom with wardrobe 22.1 М²
- 4 Bathroom 7.6 М²
- 5 Second bedroom 16.2 М²
- 6 Second bathroom 5.4 М²
- 7 Hall 6 М²
- 8 Hall (with laundry) 8.4 М²
Views
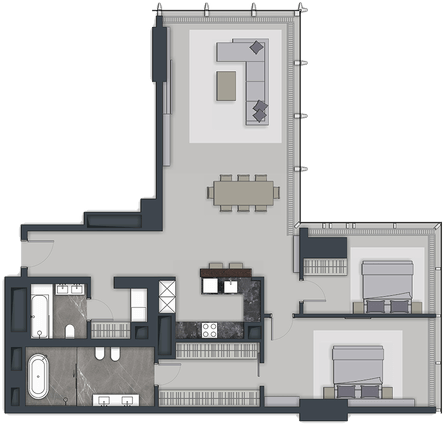

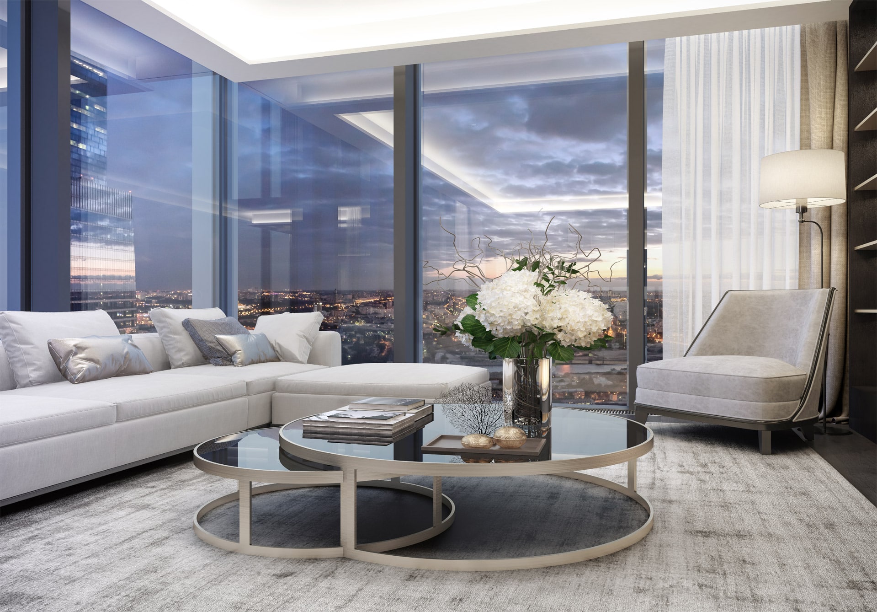
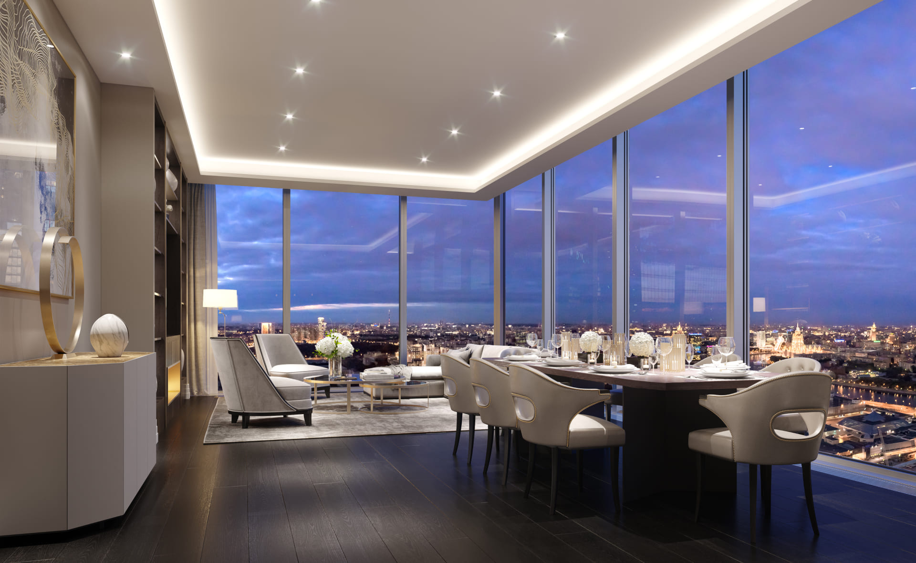
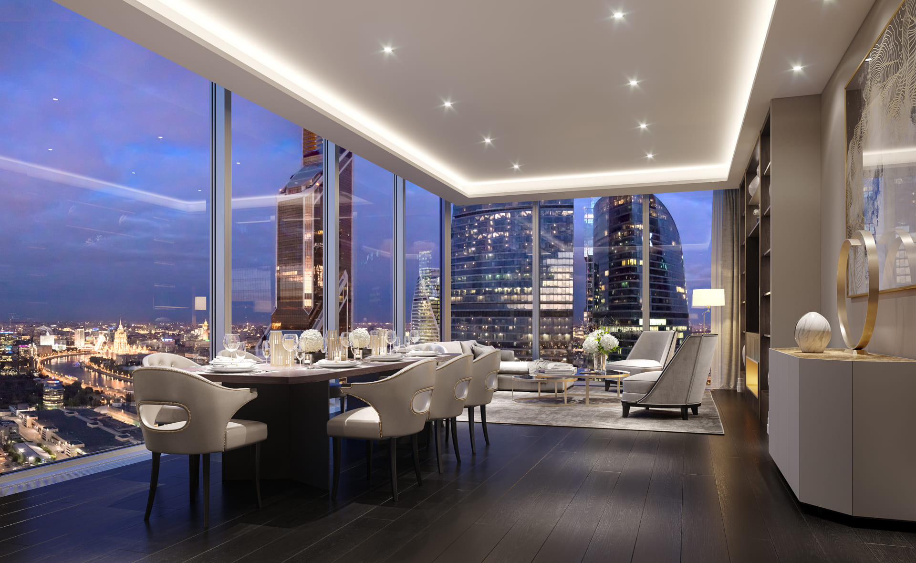

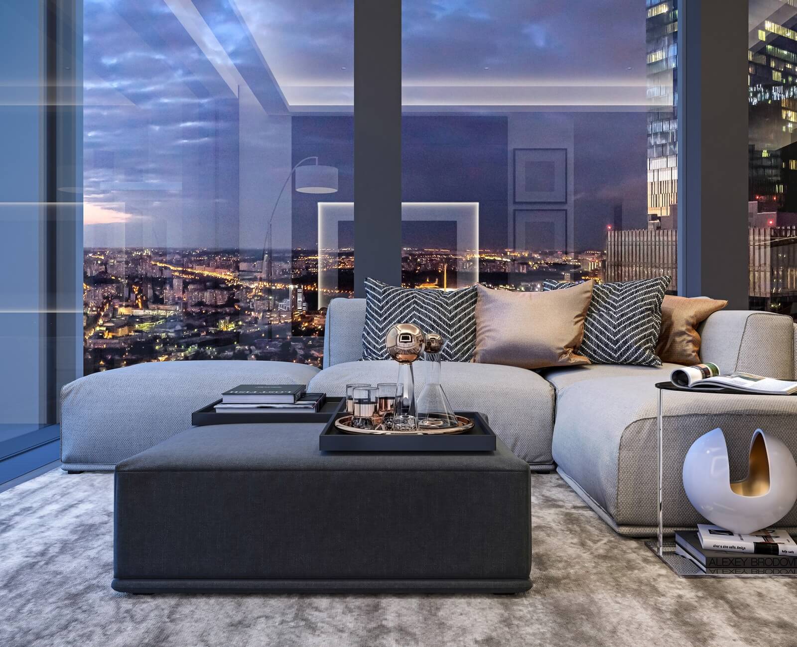
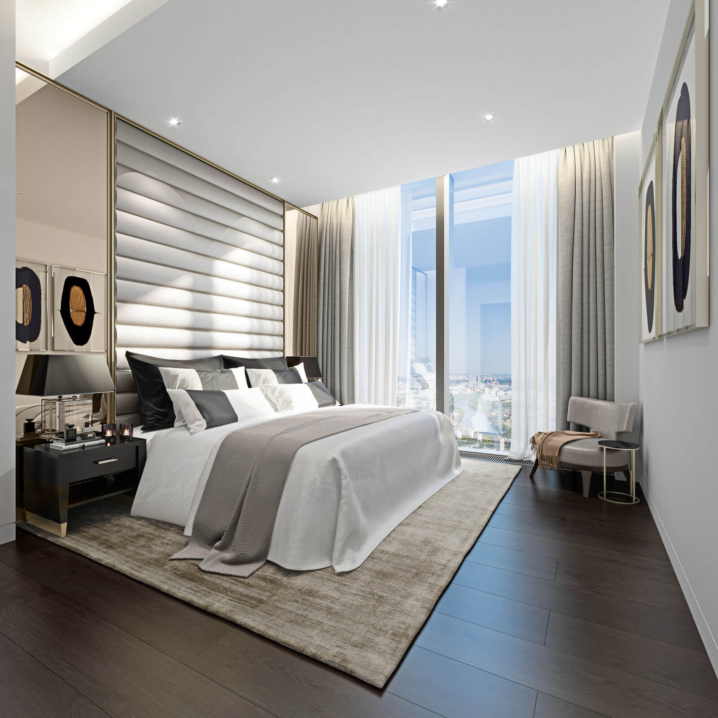
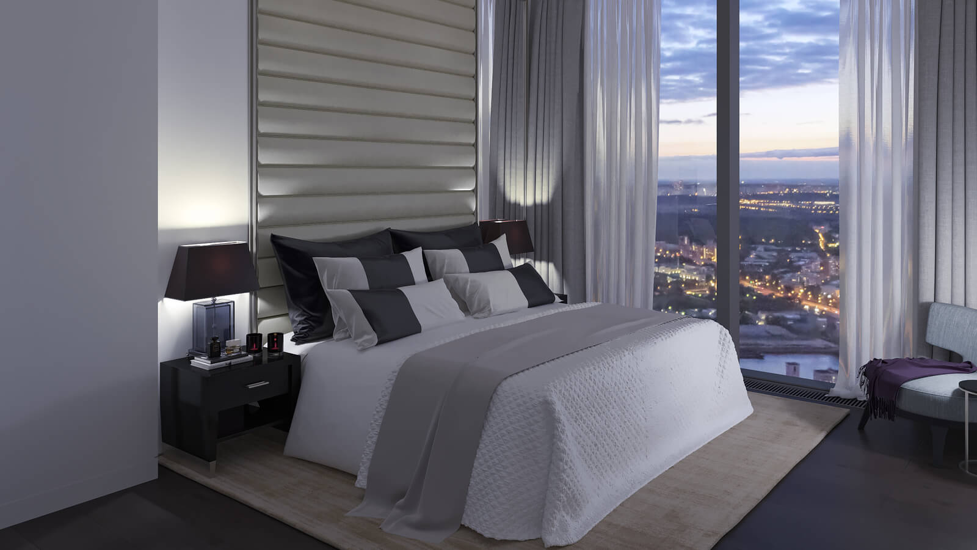
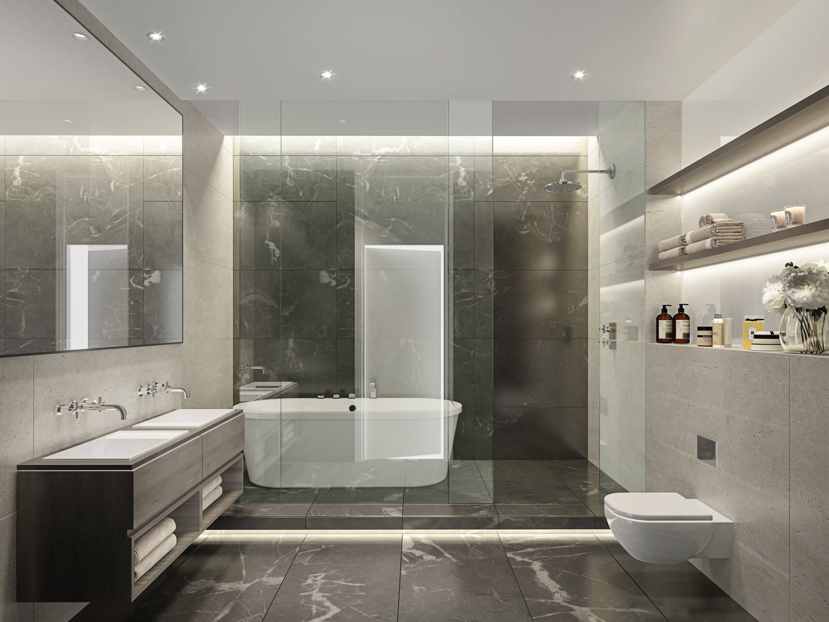
Type 4CL

Type 4CL
2 Bedroom Apartment- Floor
- Area 140 М²
- 1 Living and dining room 53.8 М²
- 2 Kitchen 7.8 М²
- 3 First bedroom 23.2 М²
- 4 Wardrobe 9.1 М²
- 5 Bathroom 11.9 М²
- 6 Second bedroom 17.1 М²
- 7 Second bathroom 4.9 М²
- 8 Laundry 4.3 М²
- 9 Hall 2.1 М²
- 10 Hall 4.9 М²
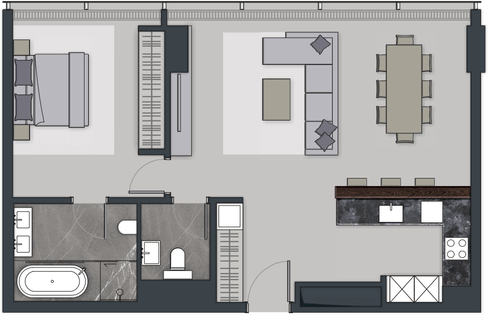







Type 2D

Type 2D
1 Bedroom Apartment- Floor
- Area 78 М²
- 1 Living-dining room, Kitchen 49.3 М²
- 2 Bedroom 17.7 М²
- 3 Bathroom 7.8 М²
- 4 WC 3.2 М²
Views



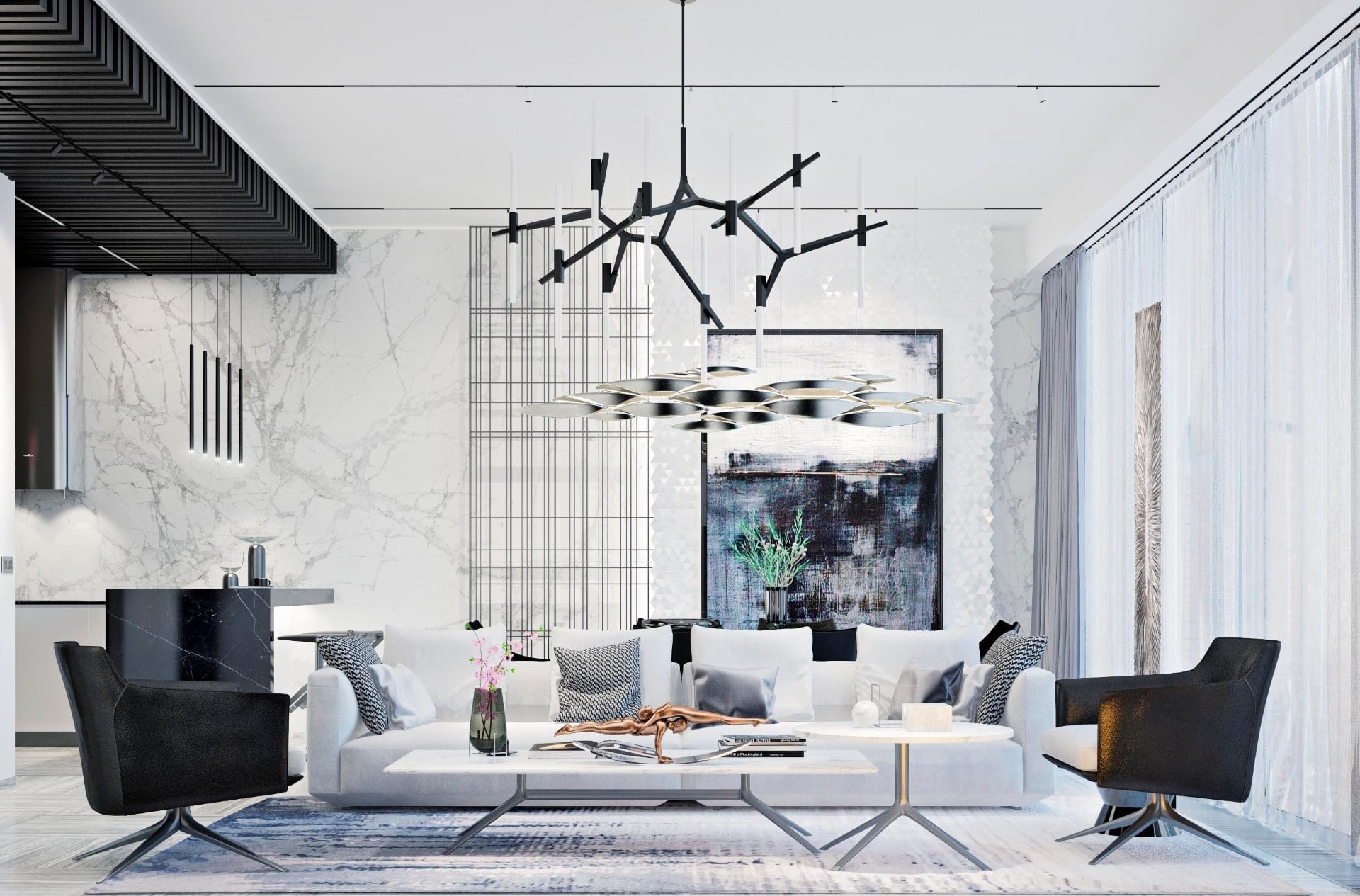


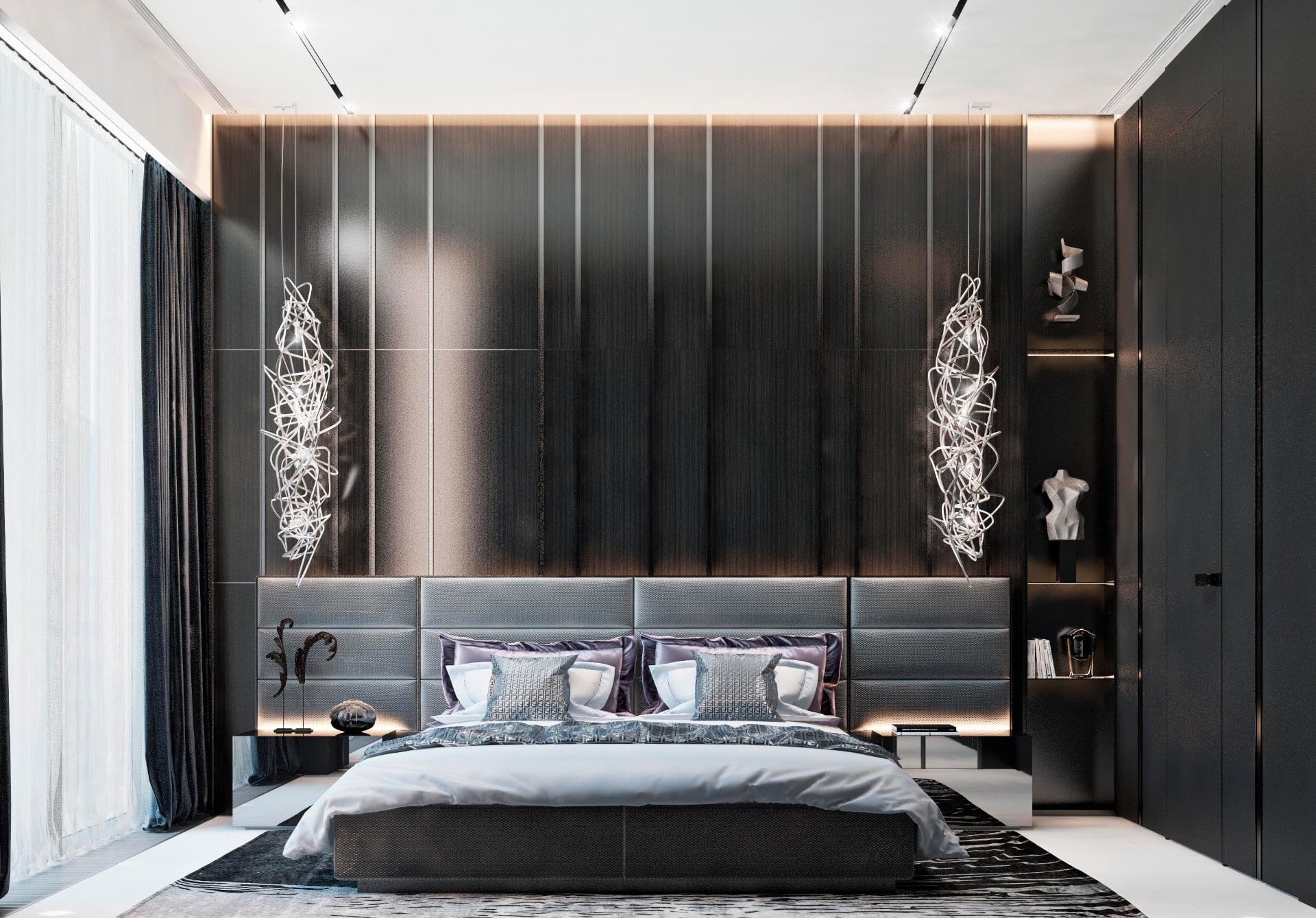
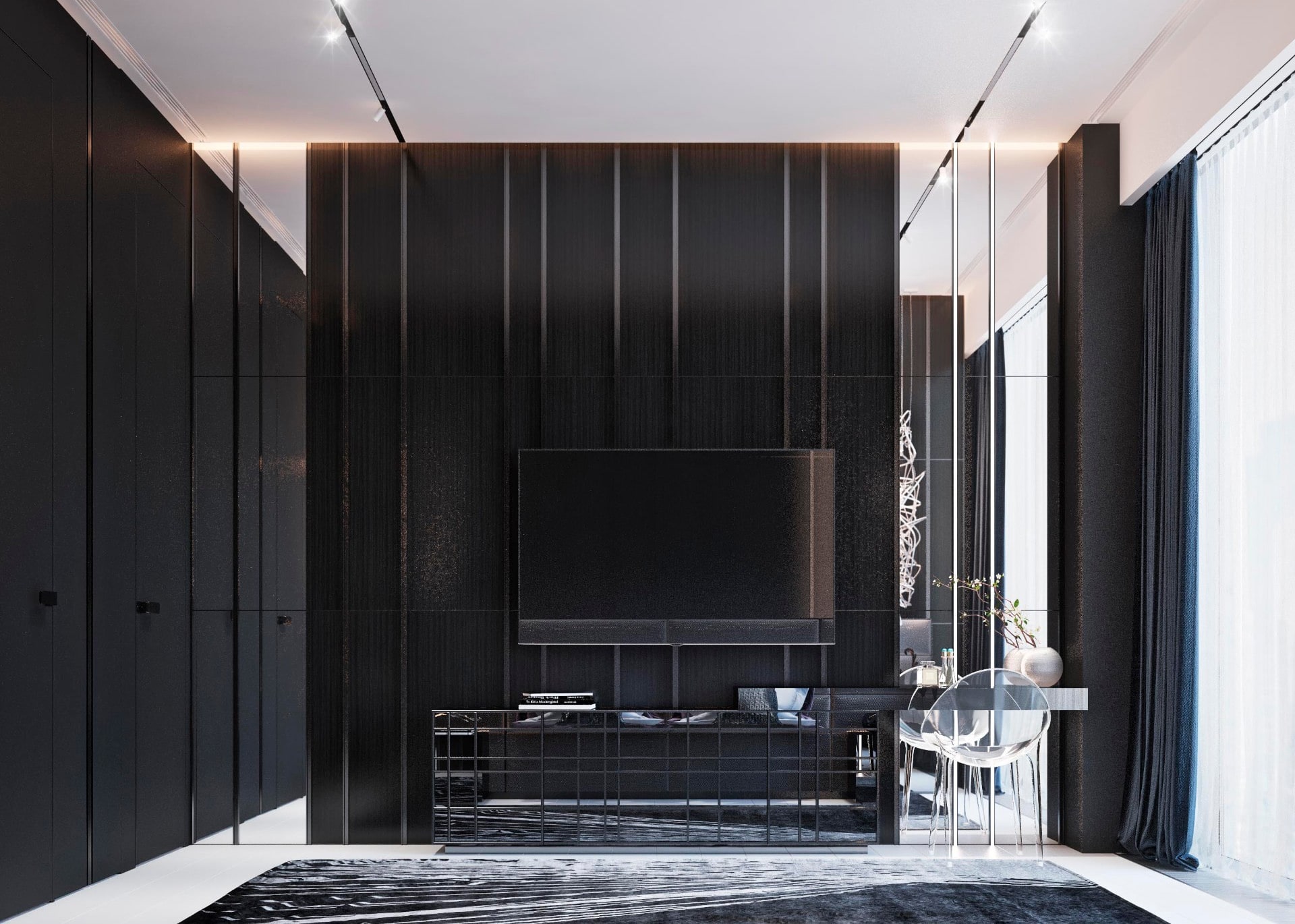




Type 3D

Type 3D
2 Bedroom Apartment- Floor
- Area 99 М²
- 1 Living room, kitchen-dining room 50.7 М²
- 2 Second bedroom 11.9 М²
- 3 First bedroom 18.0 М²
- 4 Bathroom 6.7 М²
- 5 Wardrobe 4.4 М²
- 6 Second bathroom 4.7 М²
- 7 Hall 3.1 М²
Views
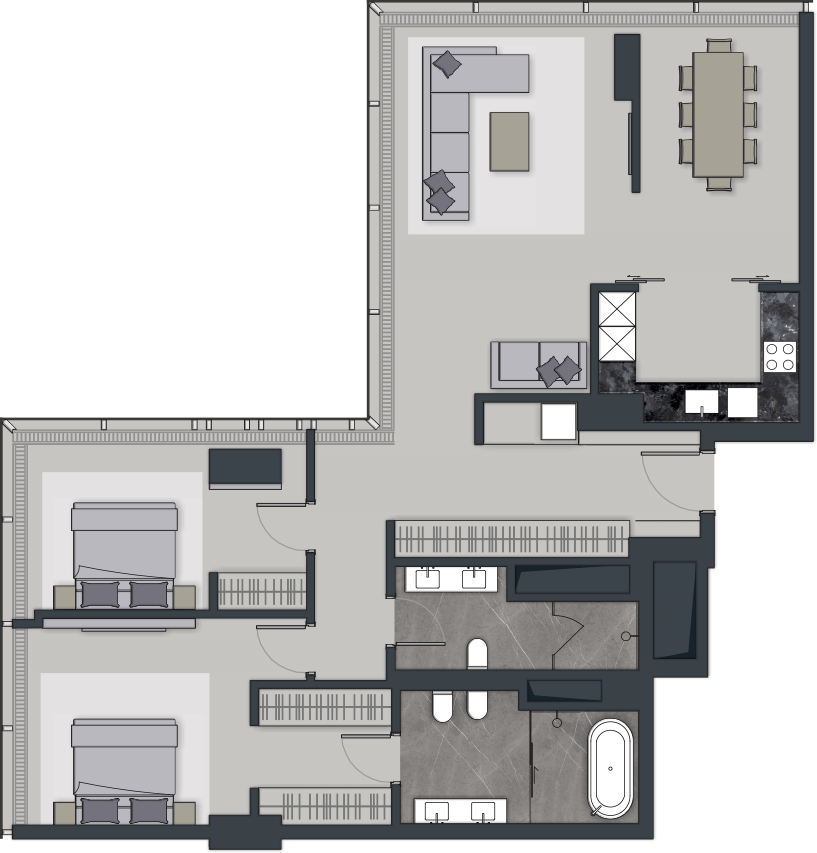







Type 3DL

Type 3DL
2 Bedroom Apartment- Floor
- Area 125 М²
- 1 Living room 32.1 М²
- 2 Kitchen-dining room 18.6 М²
- 3 First bedroom 22.1 М²
- 4 Bathroom 9.9 М²
- 5 Second bedroom 16.9 М²
- 6 Second bathroom 6.9 М²
- 7 Hall 5.8 М²
- 8 Hall 13.1 М²
Views
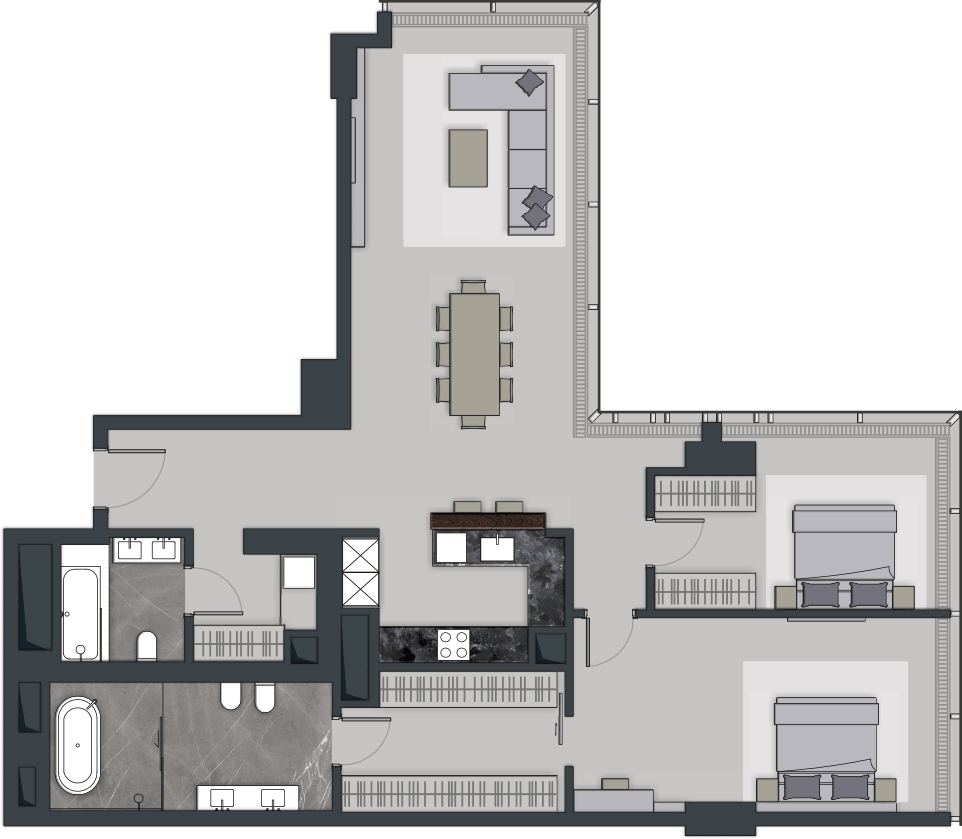






Type 4DL

Type 4DL
2 Bedroom Apartment- Floor
- Area 134 М²
- 1 Living-dining room 41.1 М²
- 2 Kitchen 8.2 М²
- 3 First bedroom 23.4 М²
- 4 Wardrobe 9.5 М²
- 5 Bathroom 12.7 М²
- 6 Second bedroom 17.3 М²
- 7 Second bathroom 5.3 М²
- 8 Laundry 6.4 М²
- 9 Hall 3.4 М²
- 10 Hall 7.4 М²
One level penthouse | 76 Floor
Type 5E.1
One level penthouse | 76 Floor
Type 5E.2
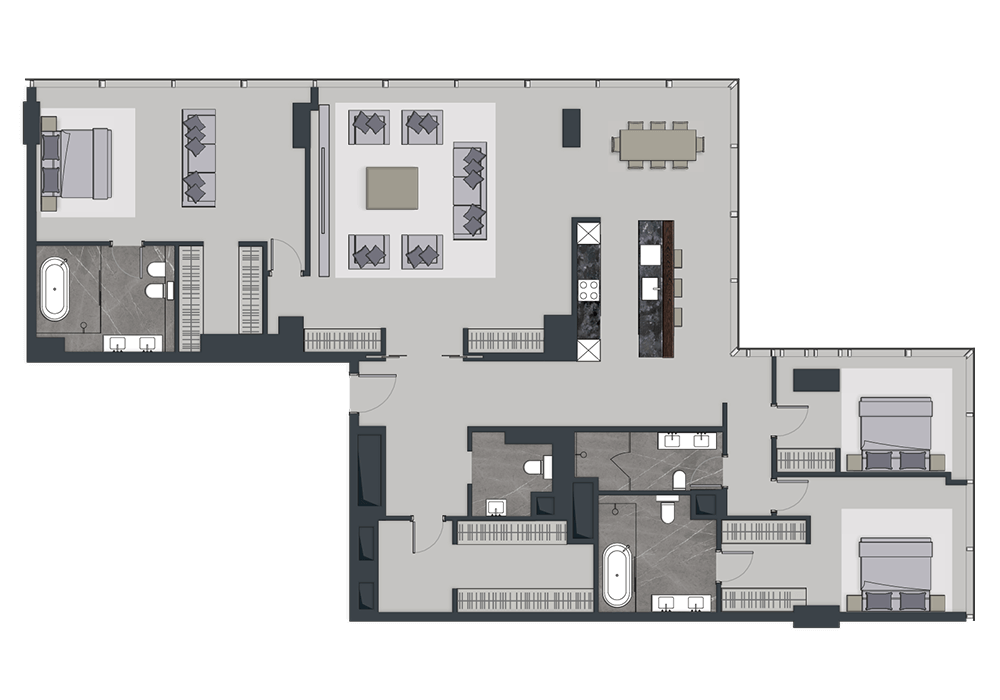
- Floor
- Area 238.1 М²
- Height 4.9 М²
- 1 Living room 52.7 М²
- 2 Kitchen-dining room 33.25 М²
- 3 Bedroom 16.9 М²
- 4 Bedroom 22.8 М²
- 5 Bathroom 9.8 М²
- 6 Bathroom 6.4 М²
- 7 Hall 5.2 М²
- 8 Hall 23.6 М²
- 9 WC 4.4 М²
- 10 Wardrobe 13.8 М²
- 11 First bedroom 38.7 М²
- 12 Bathroom 10.6 М²
One level penthouse | 76 Floor
Type 5E.3
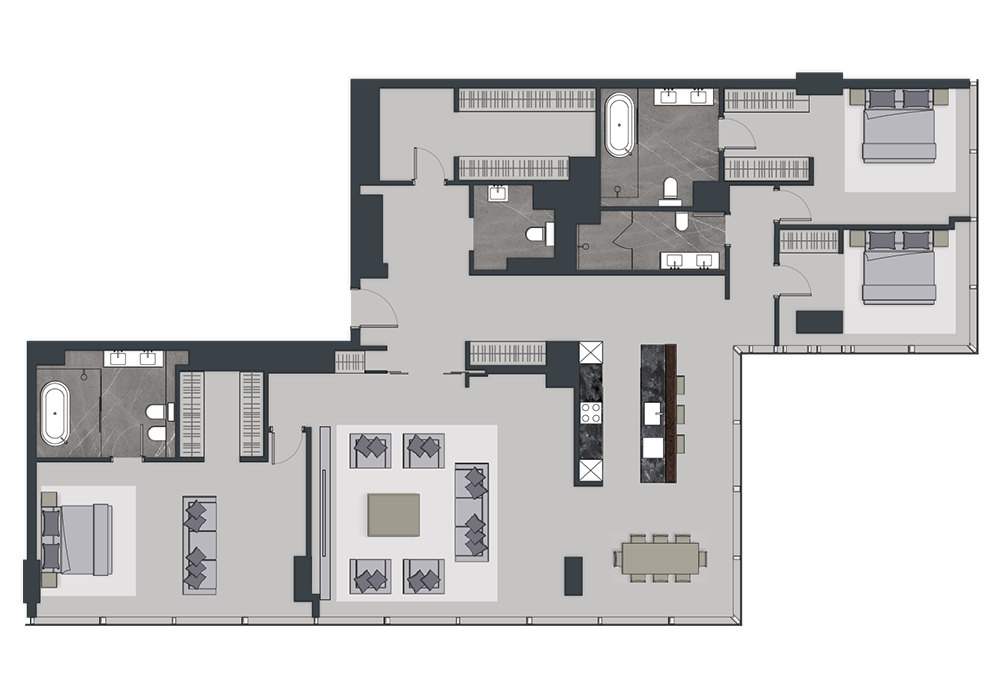
- Floor
- Area 238.8 М²
- Height 4.9 М²
- 1 Living room 52.4 М²
- 2 Kitchen-dining room 32.9 М²
- 3 Bedroom 16.9 М²
- 4 Bedroom 22.8 М²
- 5 Bathroom 9.8 М²
- 6 Bathroom 6.4 М²
- 7 Hall 5.4 М²
- 8 Hall 25.7 М²
- 9 WC 4.4 М²
- 10 Wardrobe 13.8 М²
- 11 First bedroom 37.8 М²
- 12 Bathroom 10.5 М²
One level penthouse | 76 Floor
Type 5E.4
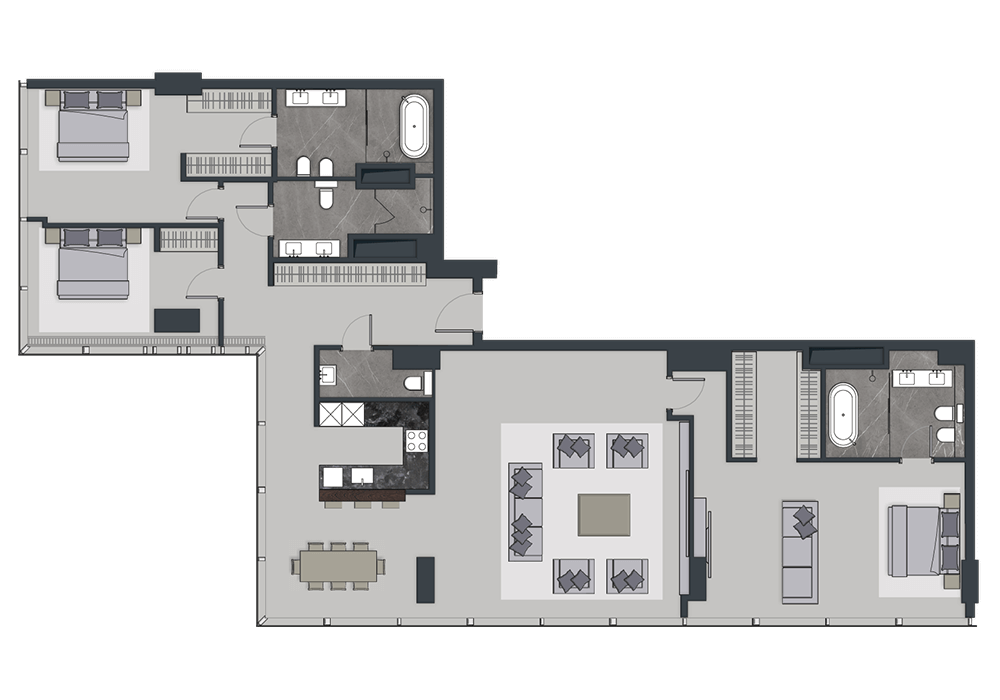
- Floor
- Area 205.5 М²
- Height 4.9 М²
- 1 Living room 47.3 М²
- 2 Kitchen-dining room 25.5 М²
- 3 Bedroom 17.3 М²
- 4 Bedroom 22.5 М²
- 5 Bathroom 9.9 М²
- 6 Bathroom 6.9 М²
- 7 Hall 5.6 М²
- 8 Hall 15.3 М²
- 9 WC 3.9 М²
- 10 First bedroom 41.8 М²
- 11 Bathroom 9.5 М²
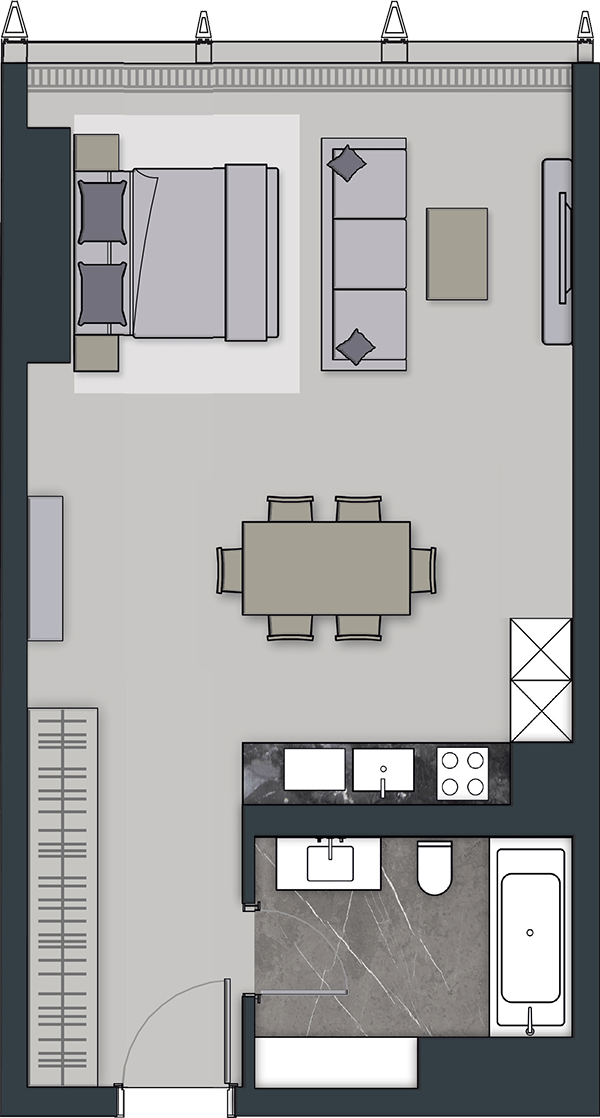
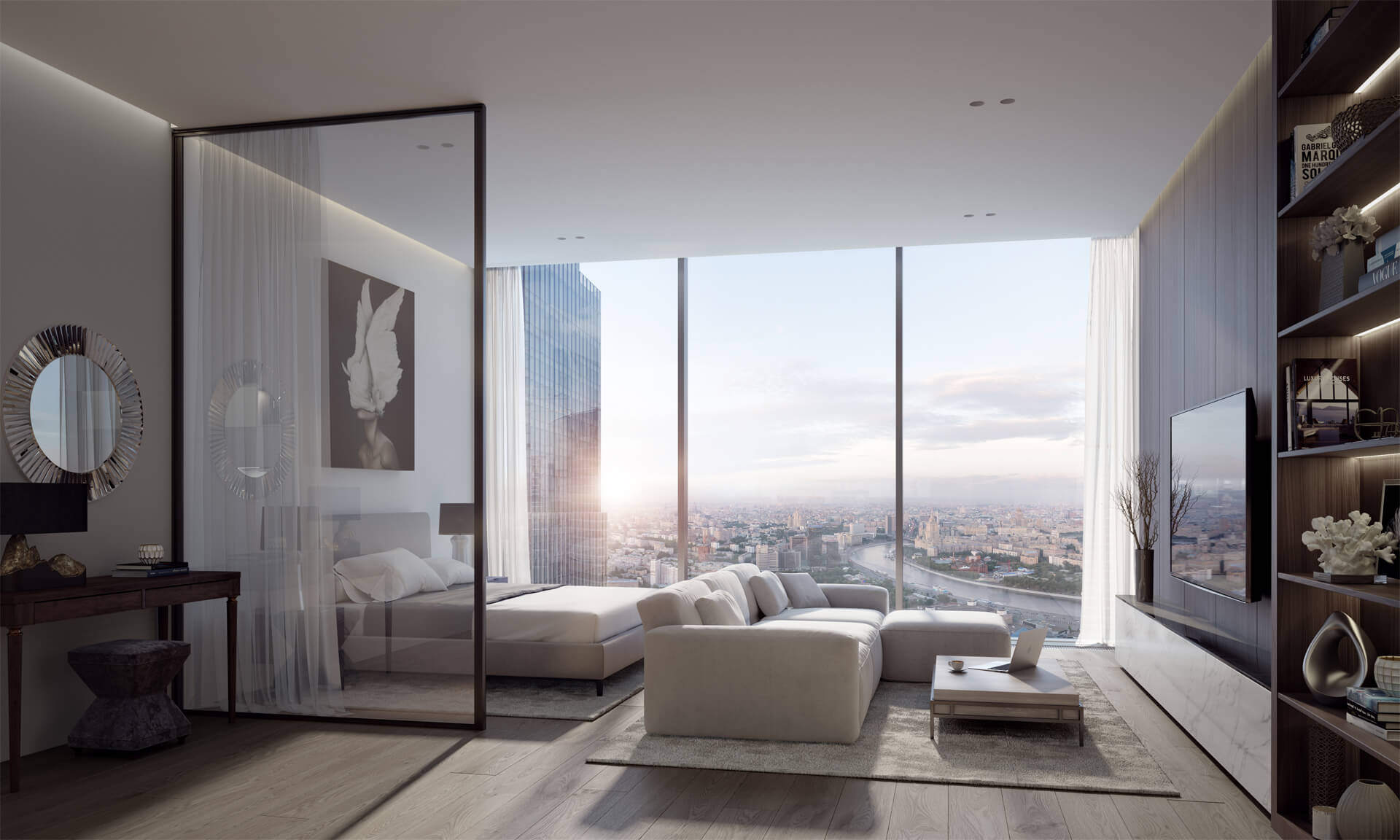
Type S1

Type S1
1 Bedroom Apartment- Floor
- Area 51 М²
- 1 Studio 38 М²
- 2 Bathroom 7 М²
- 3 Hall 6 М²
Views


Type S2

Type S2
1 Bedroom Apartment- Floor
- Area 45 М²
- 1 Studio 32 М²
- 2 Bathroom 7 М²
- 3 Hall 6 М²
Views
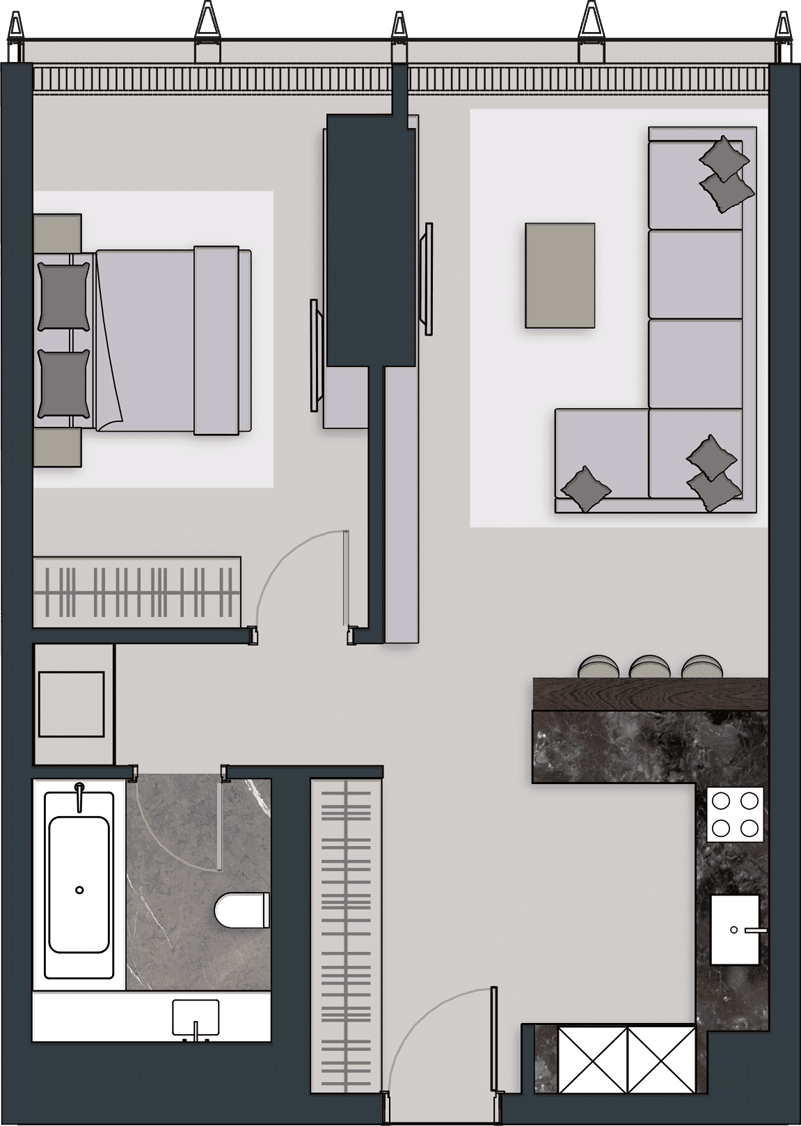
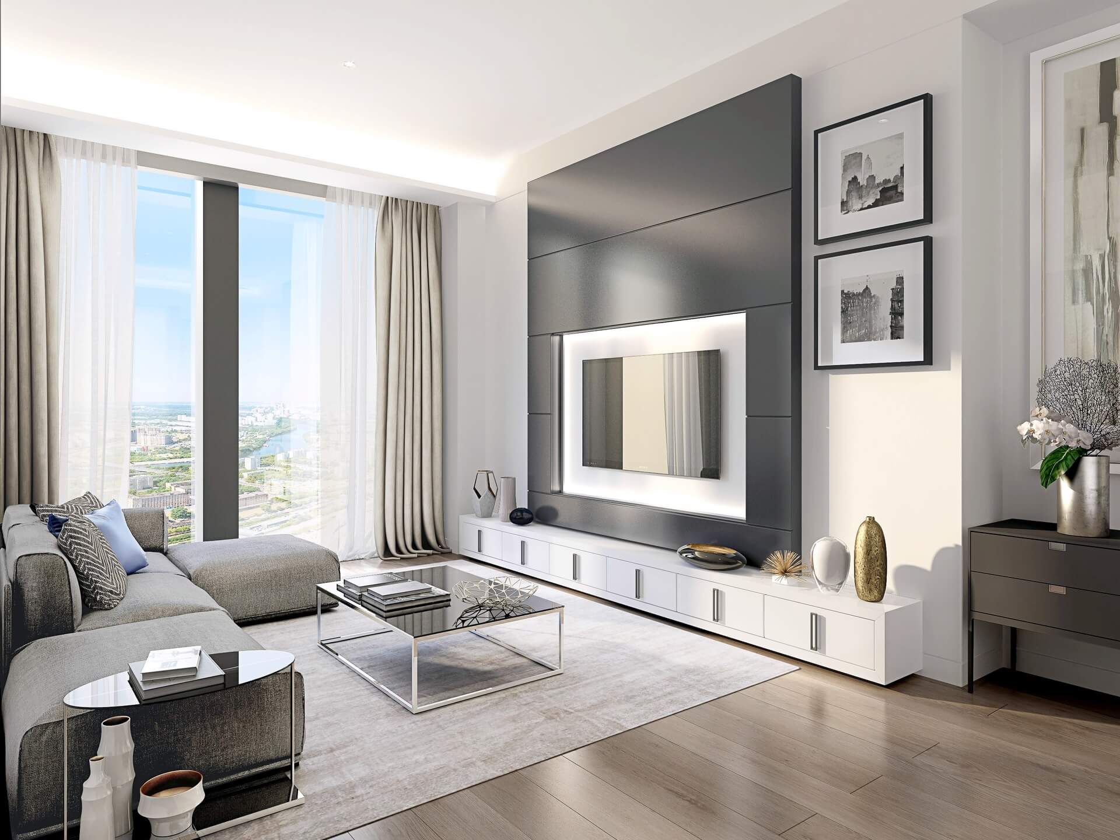
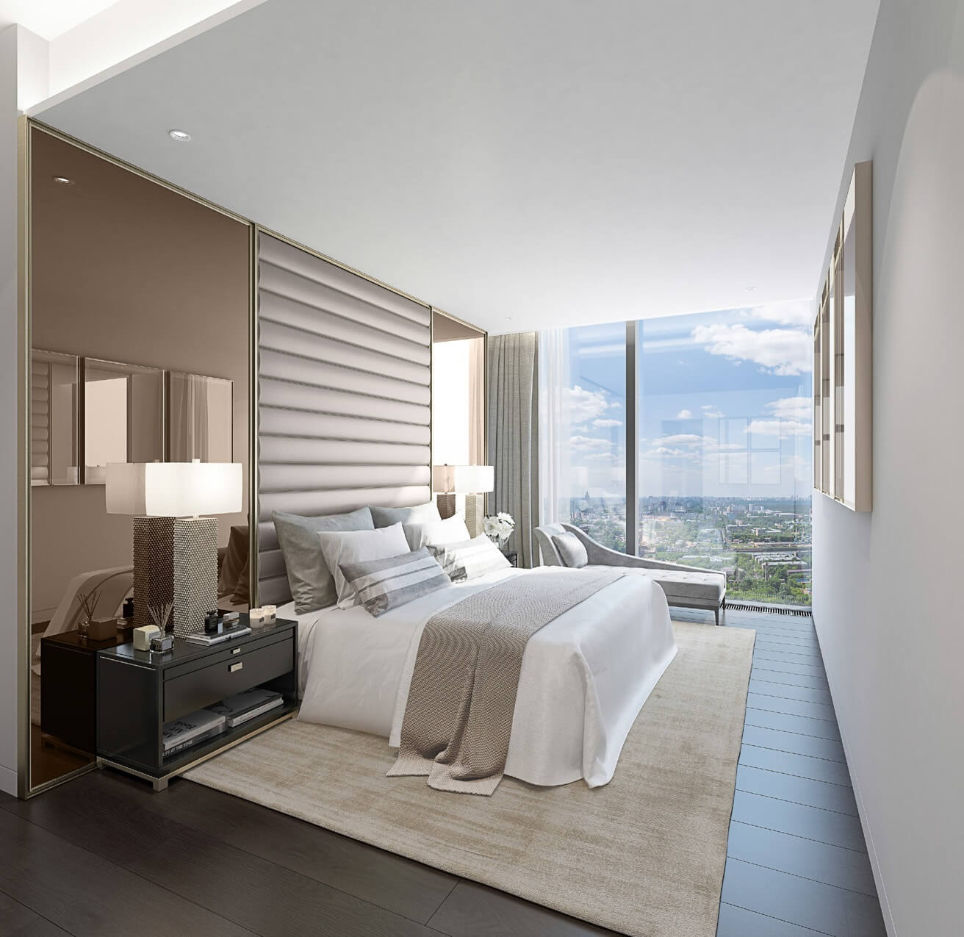
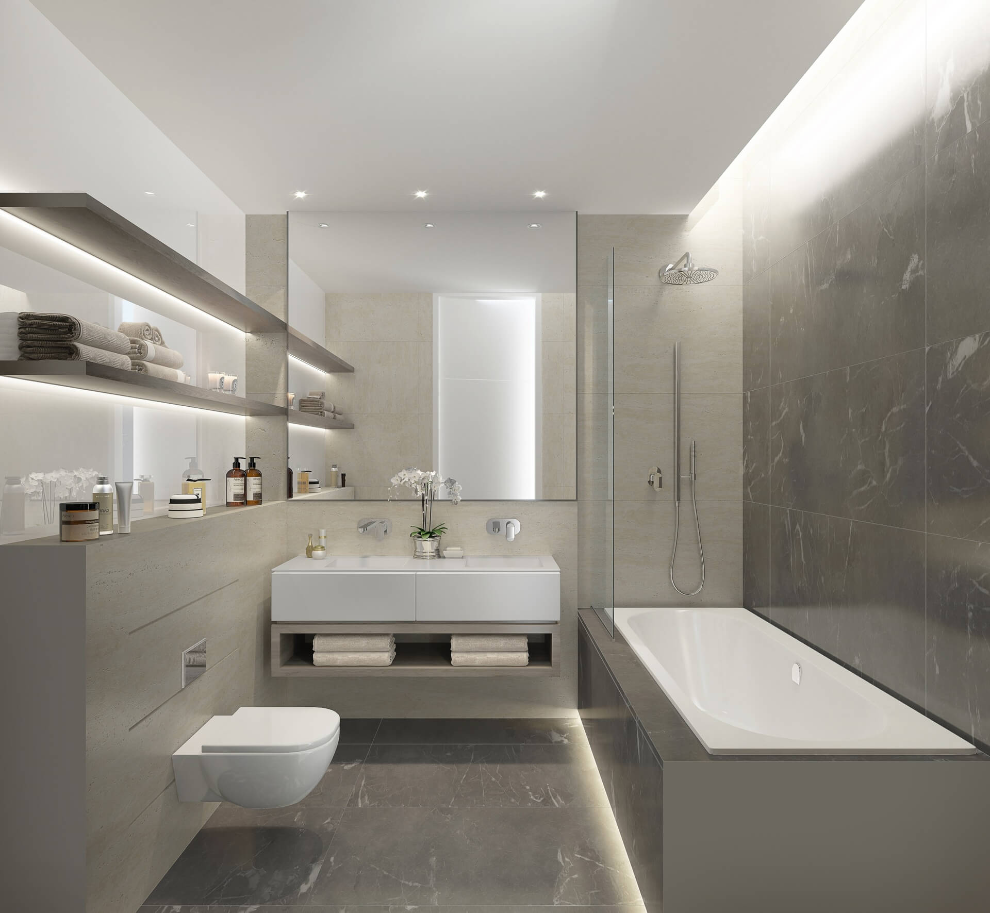
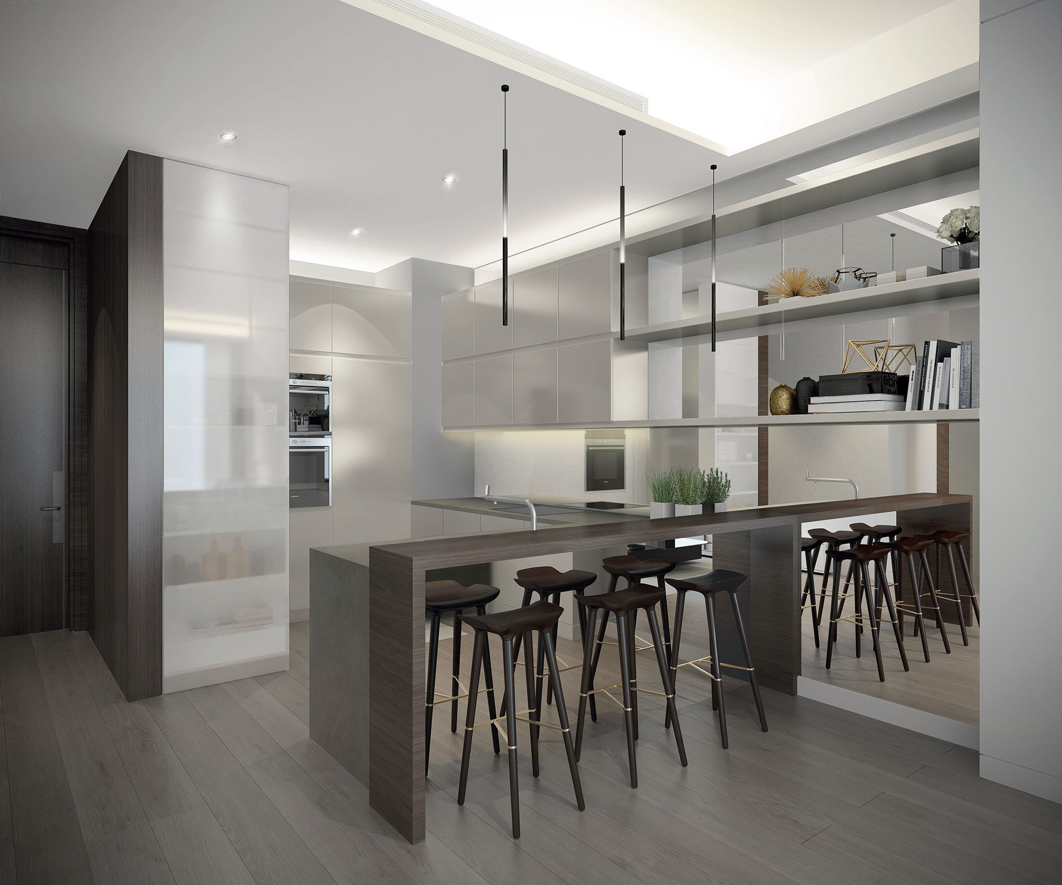
Type 1B.1

Type 1B.1
1 Bedroom Apartment- Floor
- Area 68 М²
- 1 Kitchen-living room 33 М²
- 2 Bedroom 18 М²
- 3 Hall 4 М²
- 4 Bathroom 7 М²
- 5 Hall 6 М²
Views
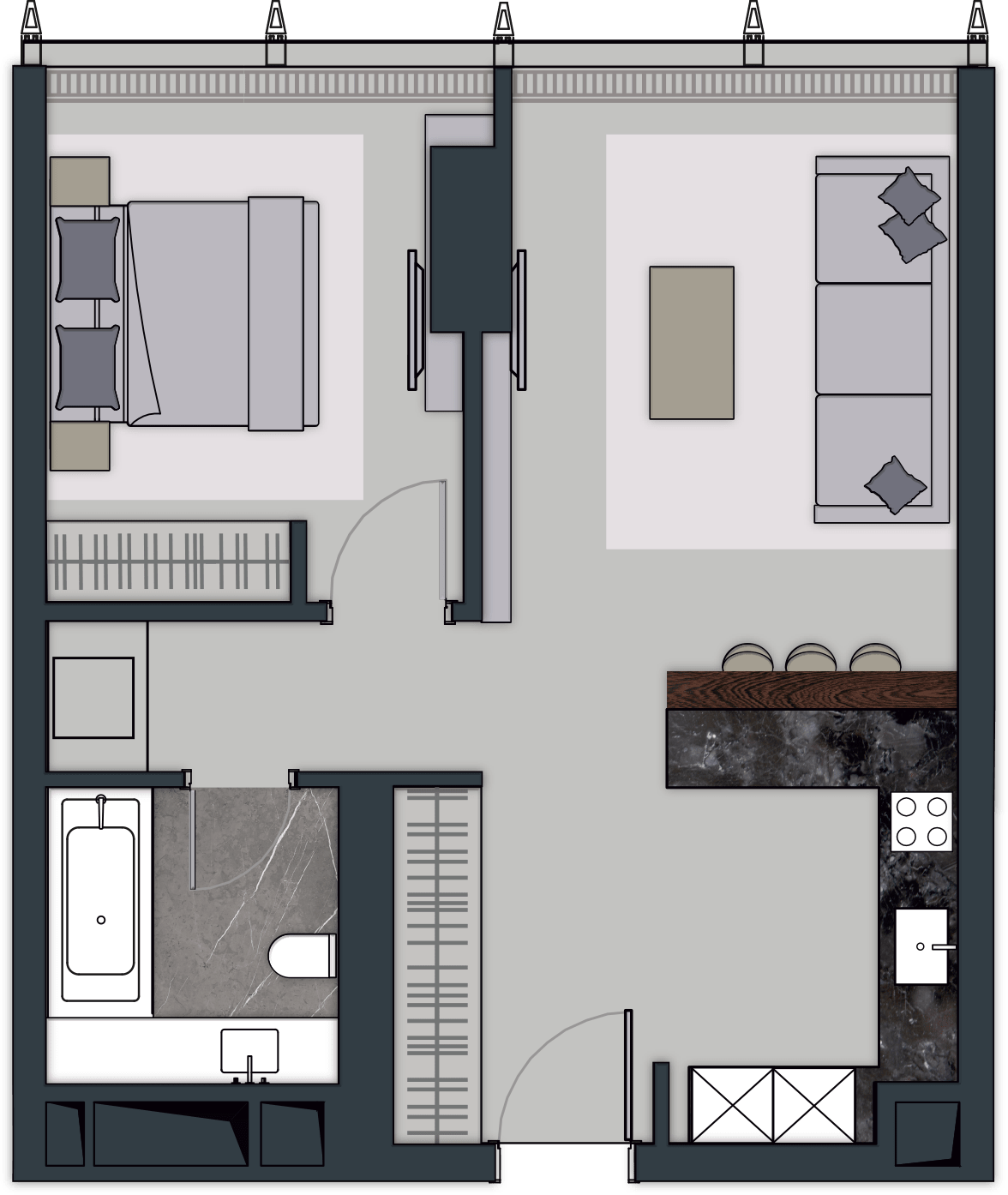




Type 1C.1

Type 1C.1
1 Bedroom Apartment- Floor
- Area 60 М²
- 1 Kitchen-living room 29 М²
- 2 Bedroom 15 М²
- 3 Hall 4 М²
- 4 Bathroom 6 М²
- 5 Hall 5 М²
Views

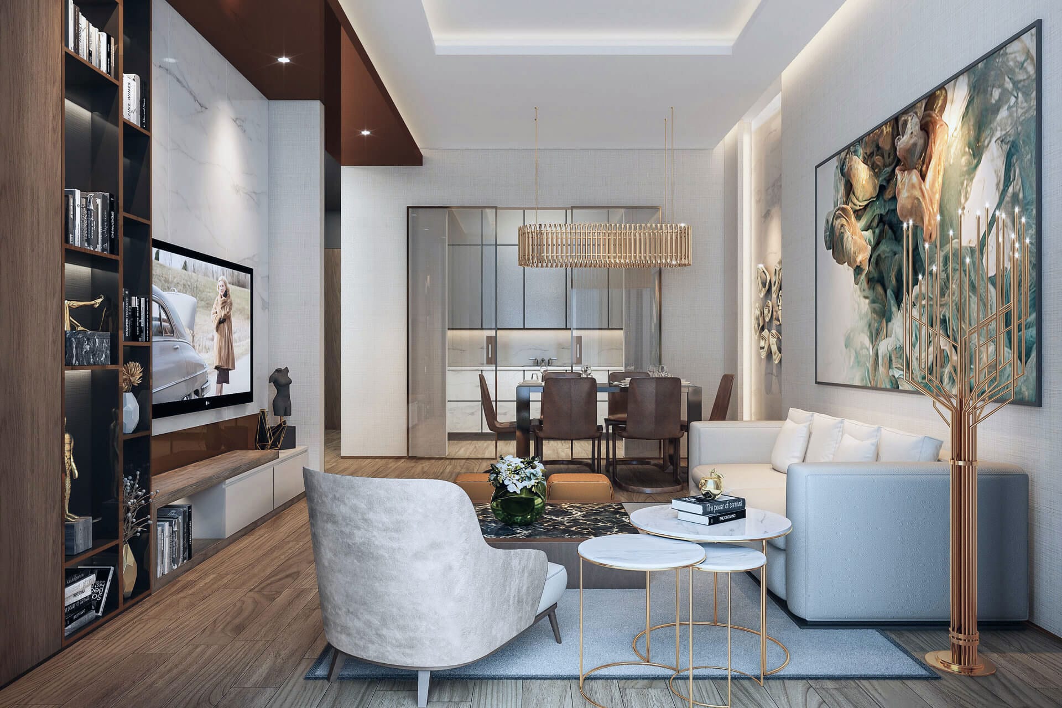
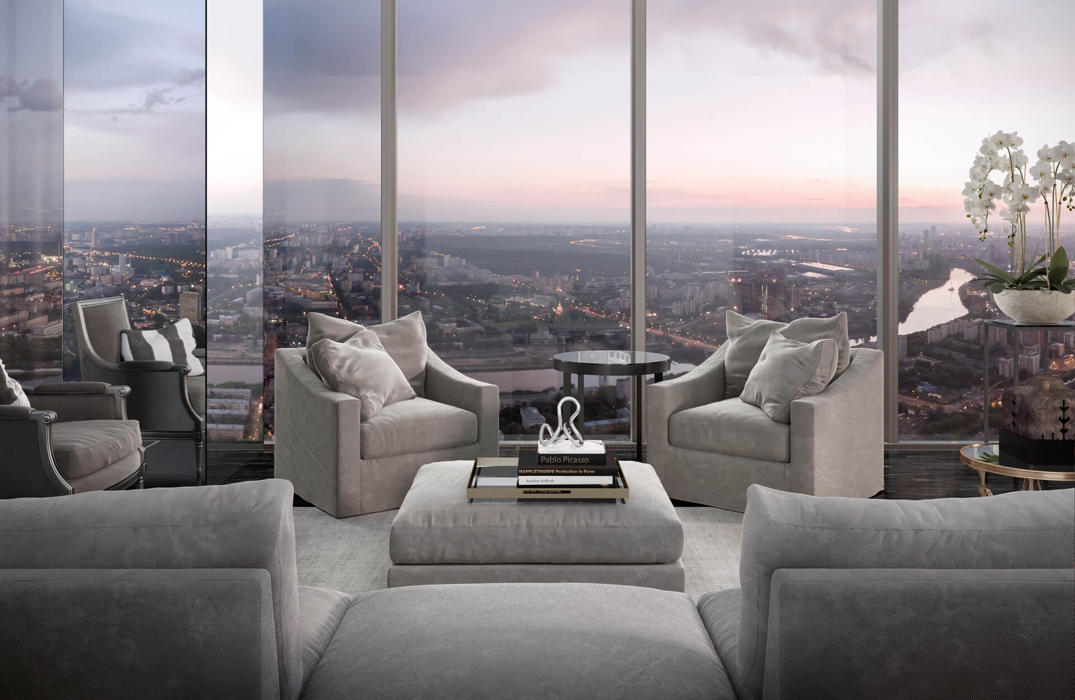
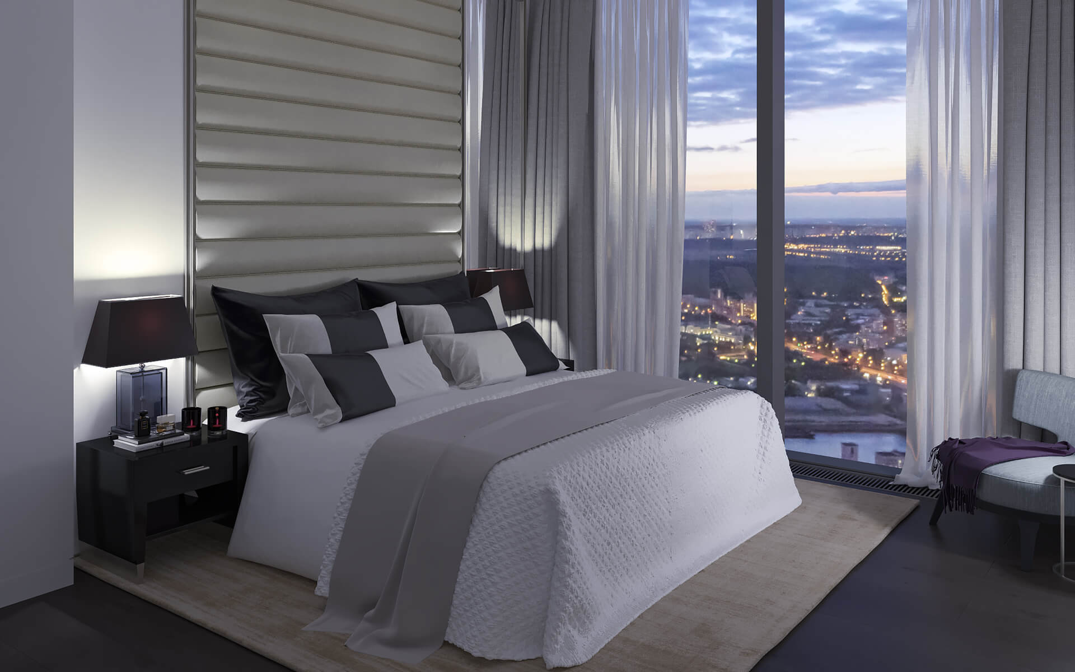

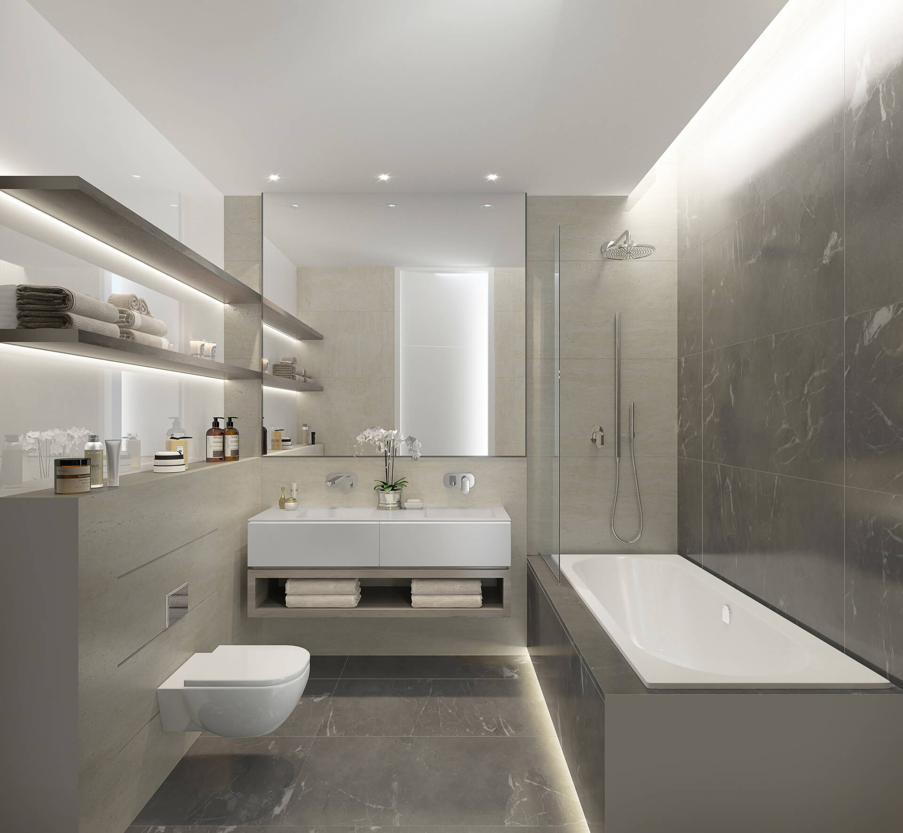
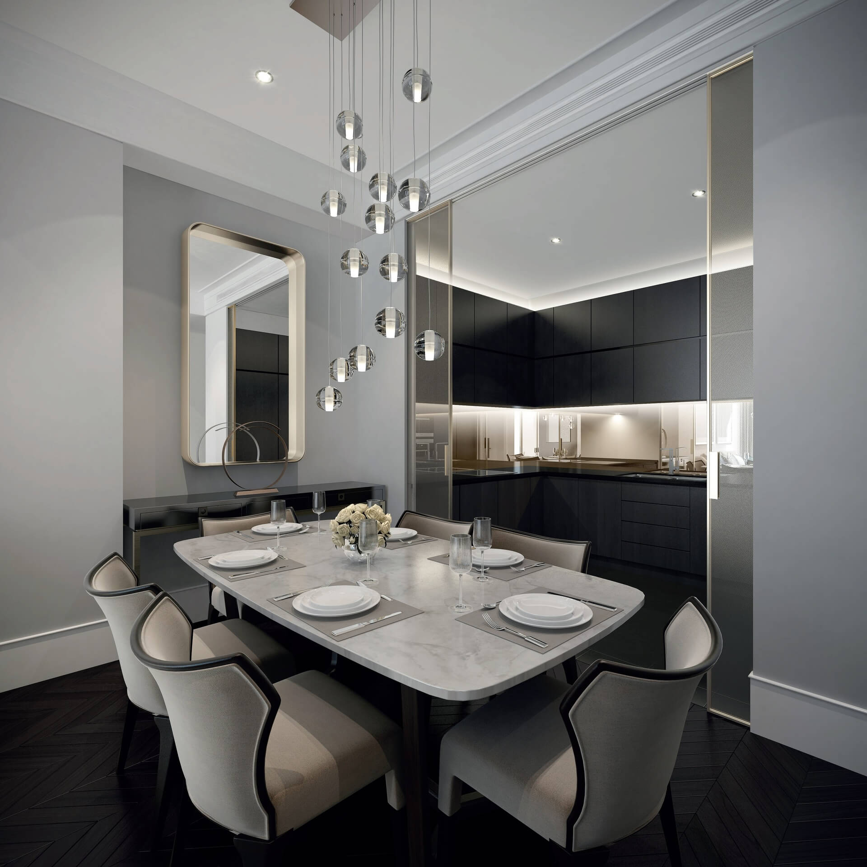
Type 2B.1

Type 2B.1
2 Bedroom Apartment- Floor
- Area 120 М²
- 1 Kitchen 12 М²
- 2 Living room 36 М²
- 3 Bedroom 18 М²
- 4 Bedroom 24 М²
- 5 Bathroom 9 М²
- 6 Bathroom 8 М²
- 7 Hall 6 М²
- 8 Hall 7 М²
Views
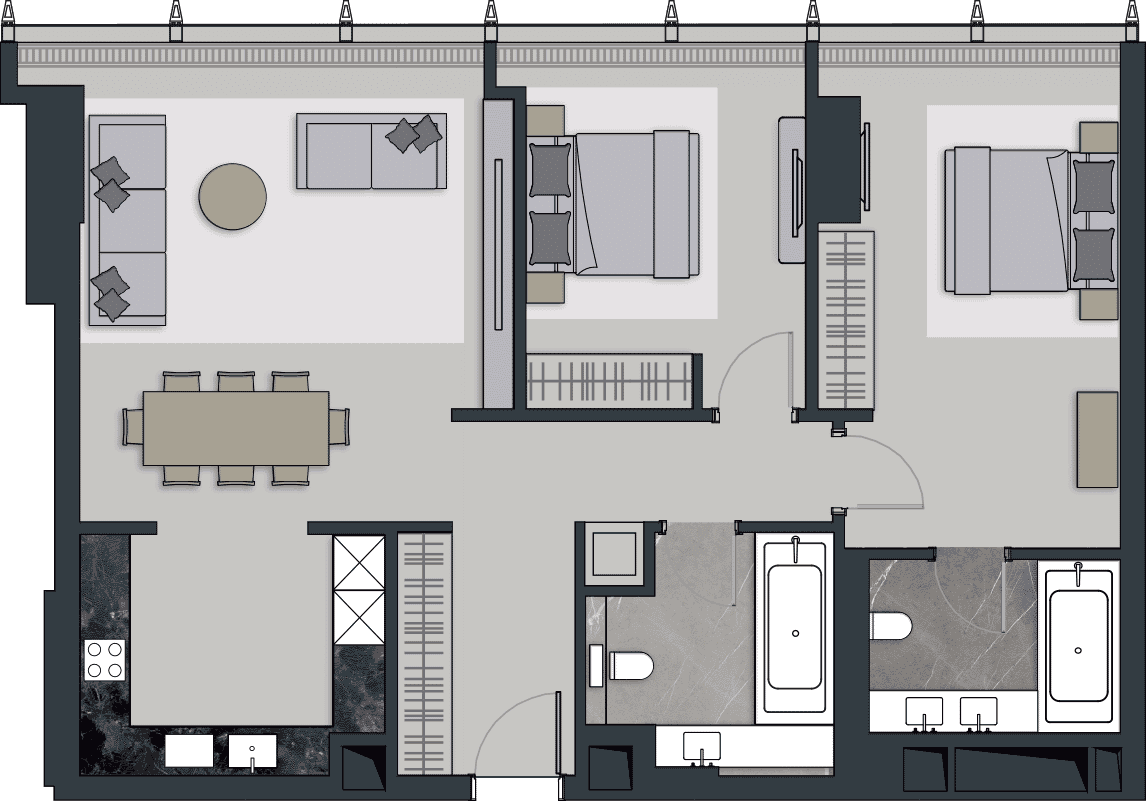





Type 2C.1

Type 2C.1
2 Bedroom Apartment- Floor
- Area 101 М²
- 1 Kitchen 10 М²
- 2 Living room 29 М²
- 3 Bedroom 15 М²
- 4 Bedroom 20 М²
- 5 Bathroom 8 М²
- 6 Bathroom 8 М²
- 7 Hall 5 М²
- 8 Hall 6 М²
Views
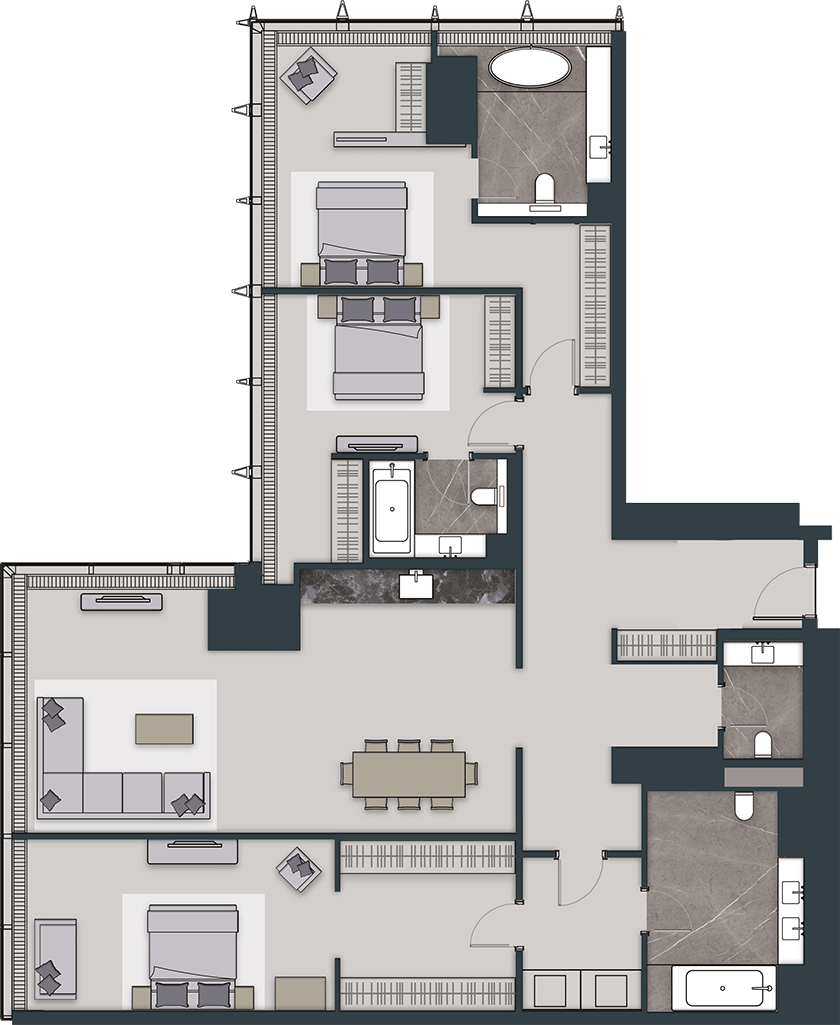


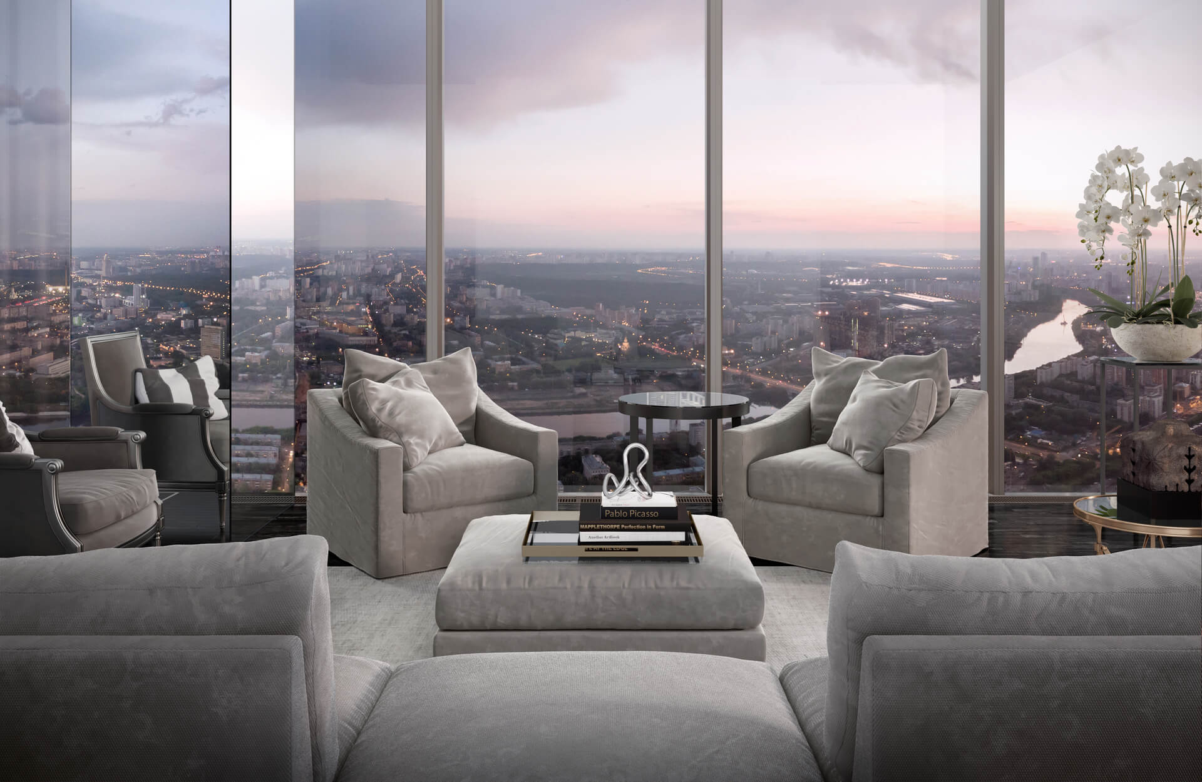
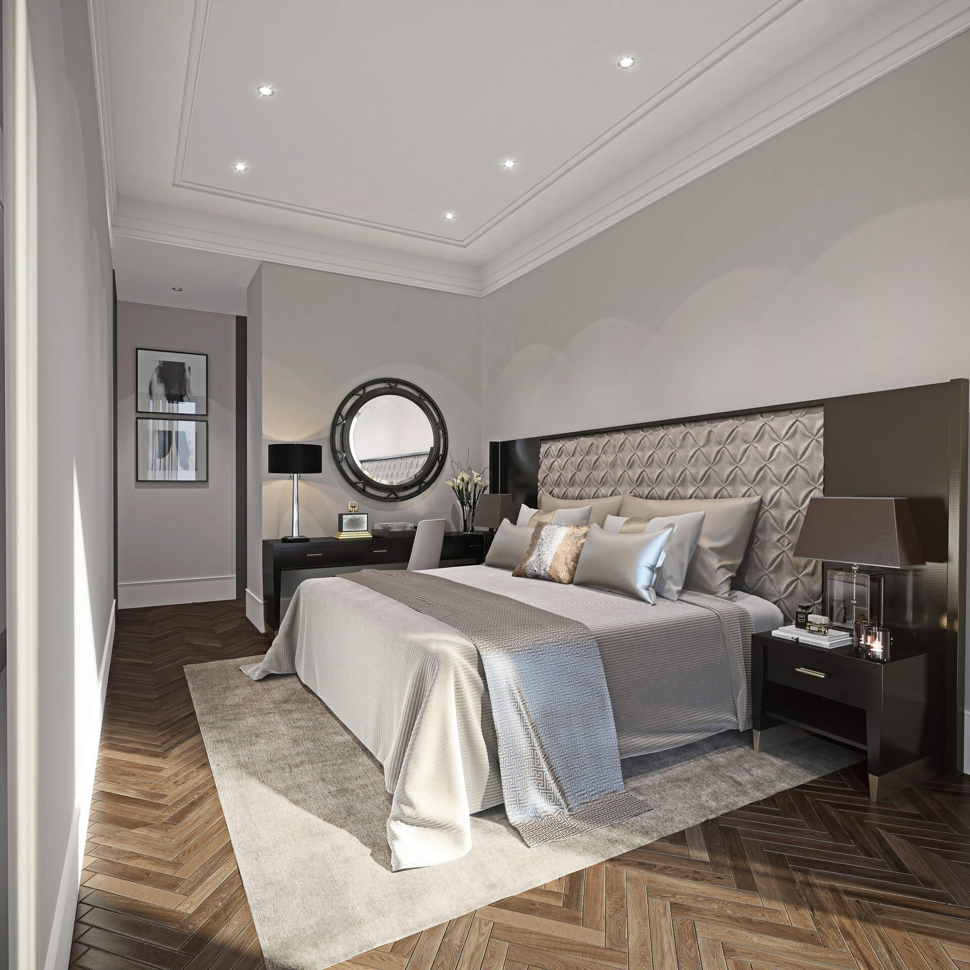
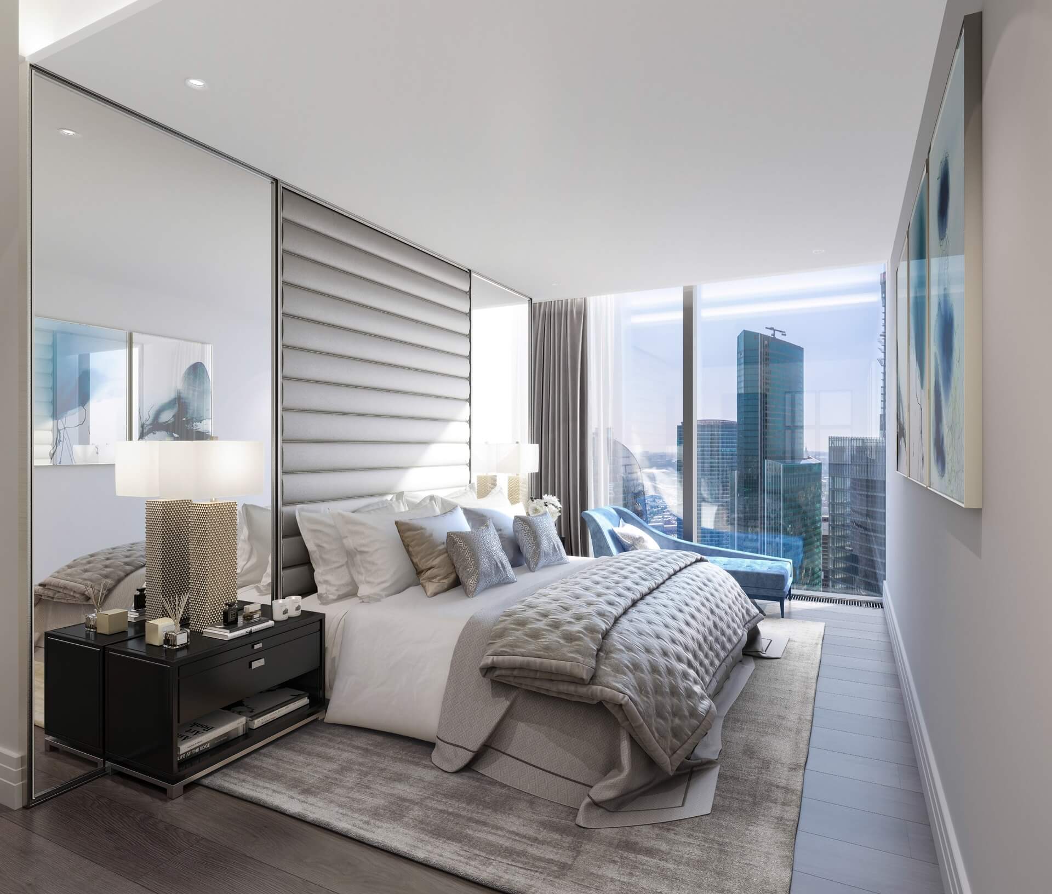
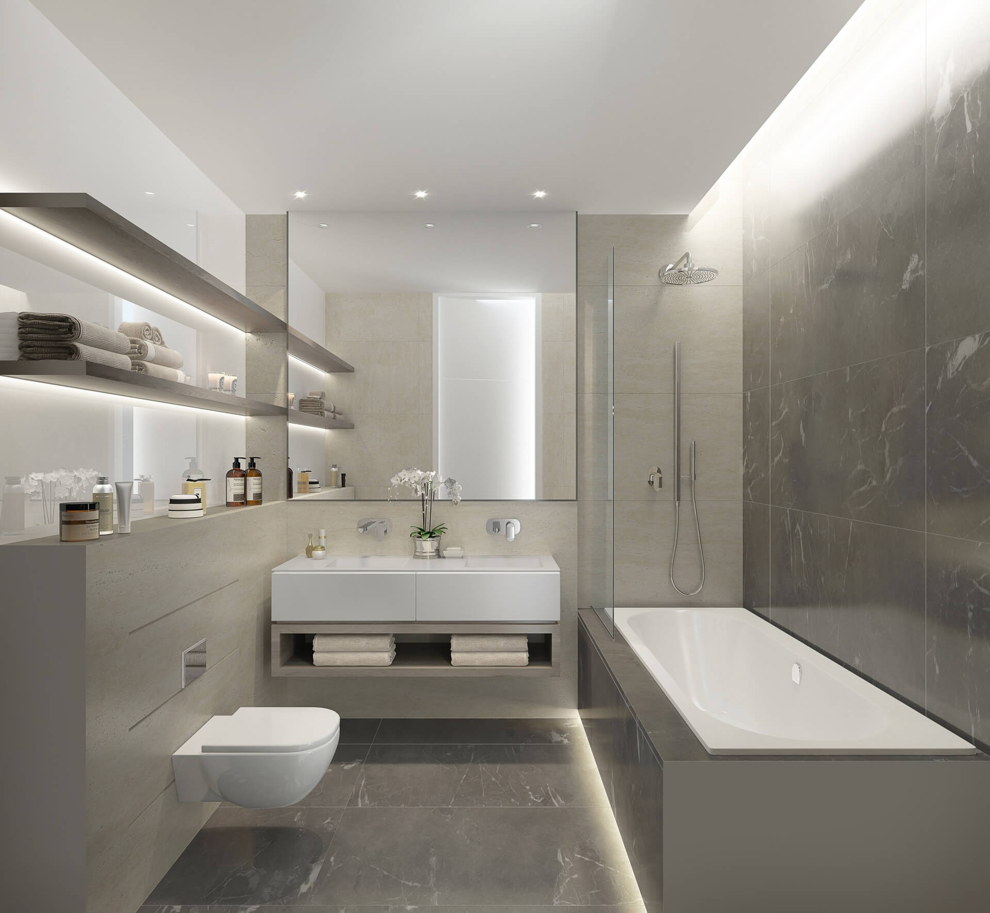
Type 3BL.1

Type 3BL.1
3 Bedroom Apartment- Floor
- Area 205 М²
- 1 Kitchen-living room 51 М²
- 2 Bedroom 35 М²
- 3 Hall 5 М²
- 4 Bathroom 13 М²
- 5 WC 5 М²
- 6 Hall 7 М²
- 7 Hall 21 М²
- 8 Bathroom 6 М²
- 9 Bedroom 22 М²
- 10 Bedroom 29 М²
- 11 Bathroom 11 М²
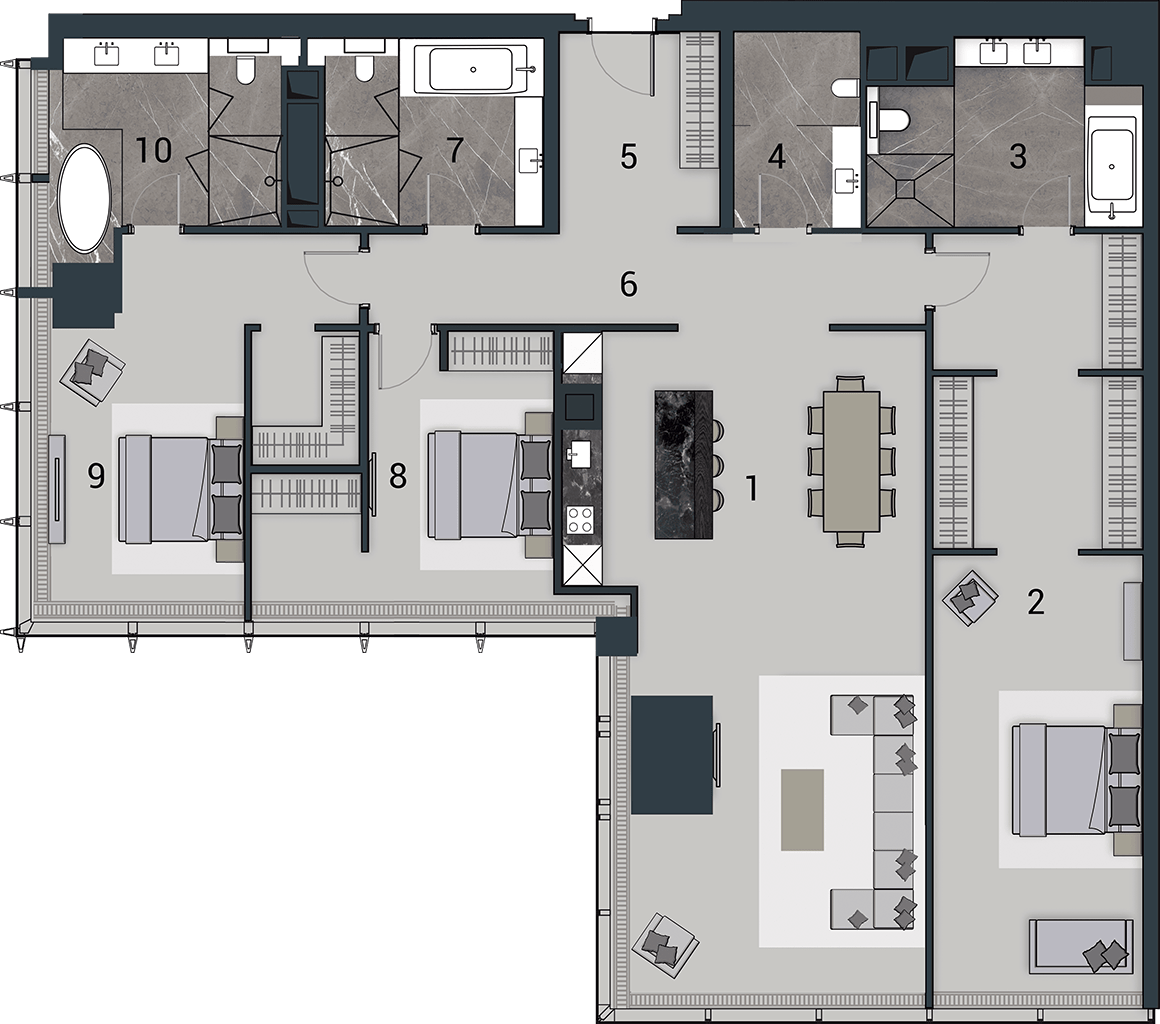





Type 3CL.1

Type 3CL.1
3 Bedroom Apartment- Floor
- Area 226 М²
- 1 Kitchen-living room 62 М²
- 2 Bedroom 44 М²
- 3 Bathroom 13 М²
- 4 WC 7 М²
- 5 Hall 9 М²
- 6 Hall 14 М²
- 7 Bathroom 12 М²
- 8 Bedroom 21 М²
- 9 Bedroom 31 М²
- 10 Bathroom 13 М²
WHITE BOX finishes
Finishes include:
- Designer front door
- Partition walls built and ready for application of finishes
- Screeded floors, ready to receive final flooring (3 cm)
- Electrical wiring ready for fittings
- Heating and air conditioning installed
- Convectors: Purmo (Finland), Kermi (Germany) or similar
FINISHING WORK SCOPES
Interior project by Darling Associates (Great Britain)
| ELITE | ELITE PLUS | |
|---|---|---|
| Walls and ceilings painting with water-based paint | + | + |
| Installation of gypsum board suspended ceiling | + | + |
| Installation of interior doors with natural veneer trimming | + | + |
| Installation of sockets and switches | + | + |
| Installation of ceiling built-in lighting fixtures and LED strips | + | + |
| Installation of electric board | + | + |
| Installation of WC wash-basin vanity unit | + | + |
| Installation of under-floor heating in the WC | + | + |
| Installation of two wall-mounted shelves in the WC | + | + |
| WC walls and cladding | Ceramic granite | Natural and artificial marble |
| Floor coating | Parquet planks | Gazotti brand parquet planks |
| Kitchen | Russian-made cabinet-type furniture | Russian-made cabinet-type furniture (Scavolini or similar) |
| Installation of household appliances | Bosch brand | Miele brand |

